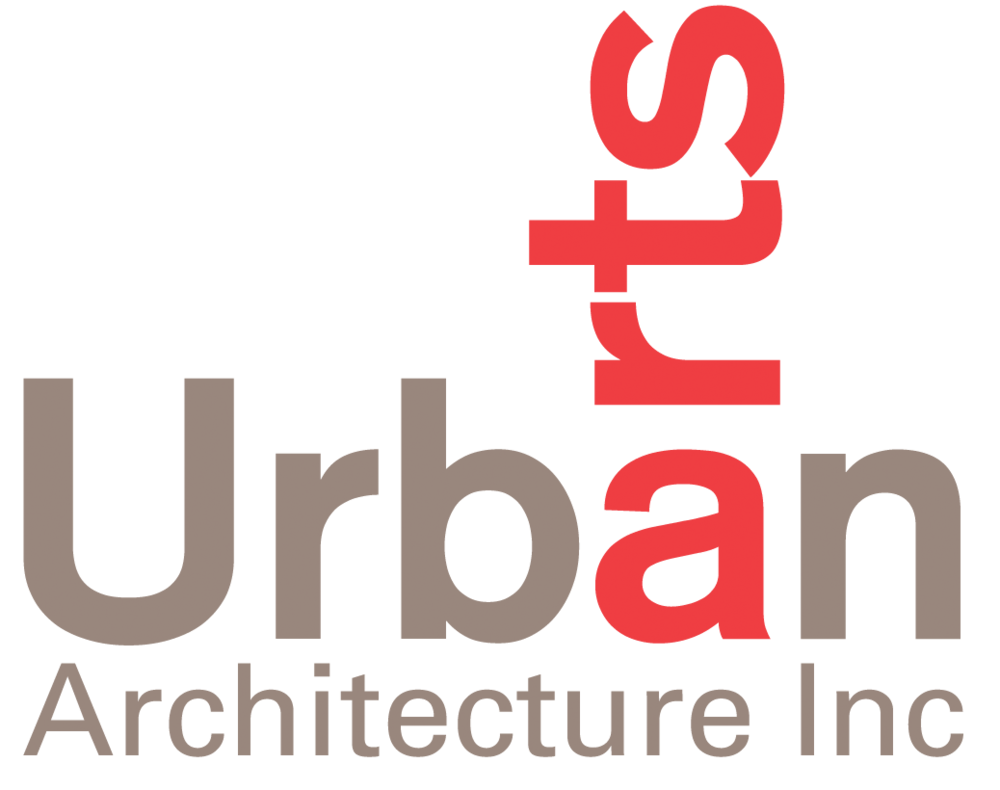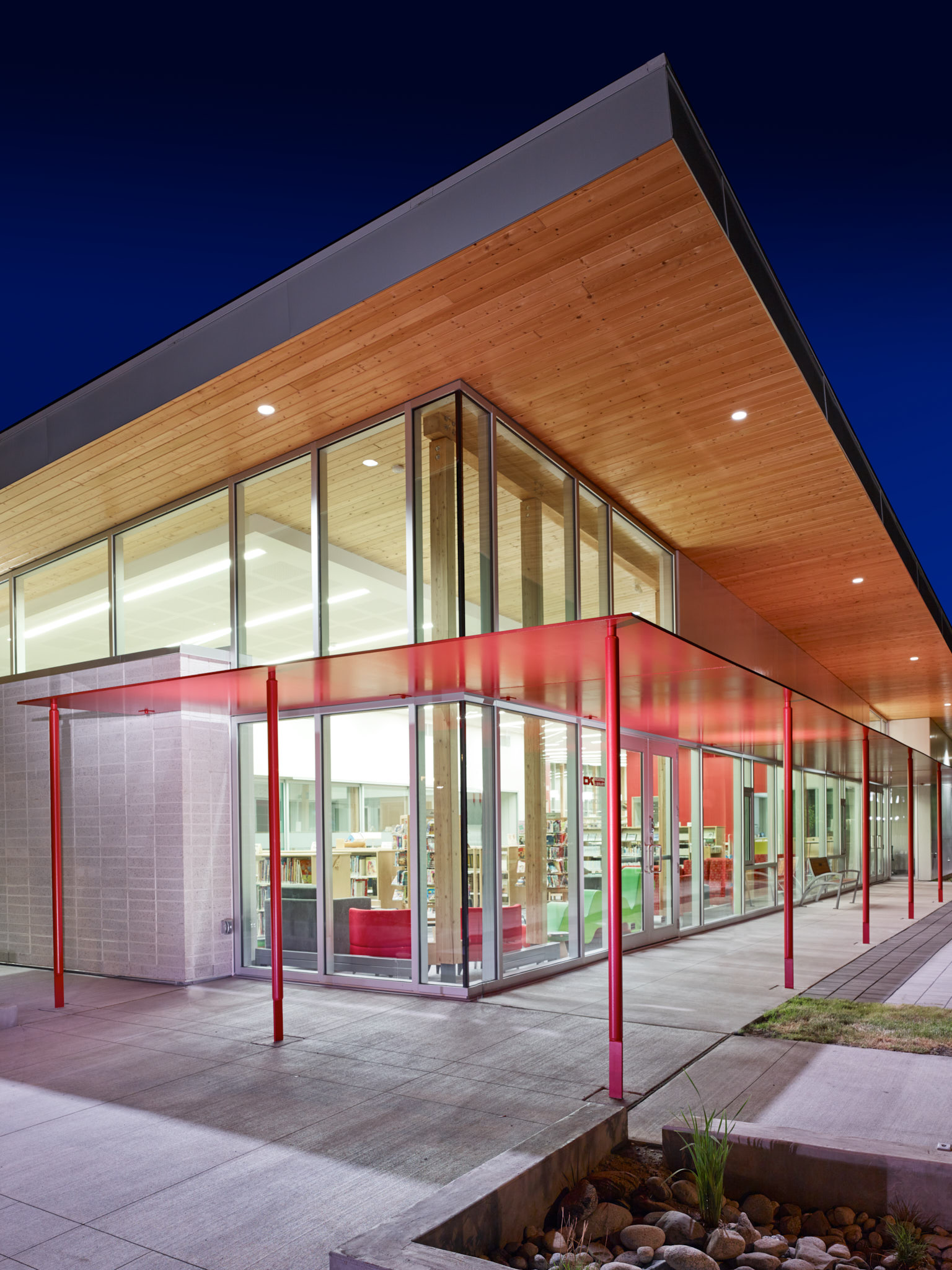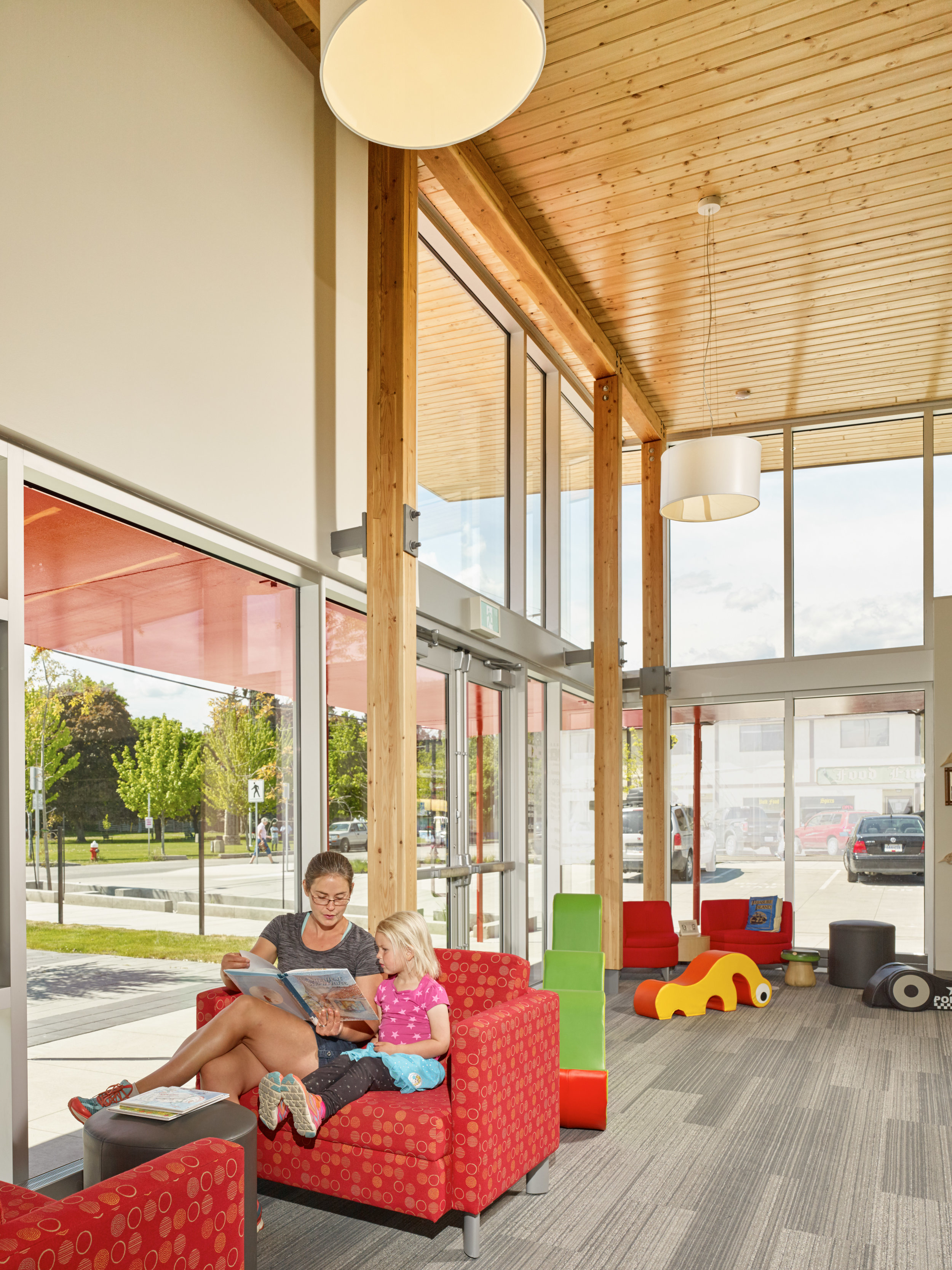Summerland Branch Library
“Urban Arts Architecture was very respectful of the needs expressed by the community and the new building is very functional, versatile, beautiful, and designed to meet the needs of the Library of the future.”
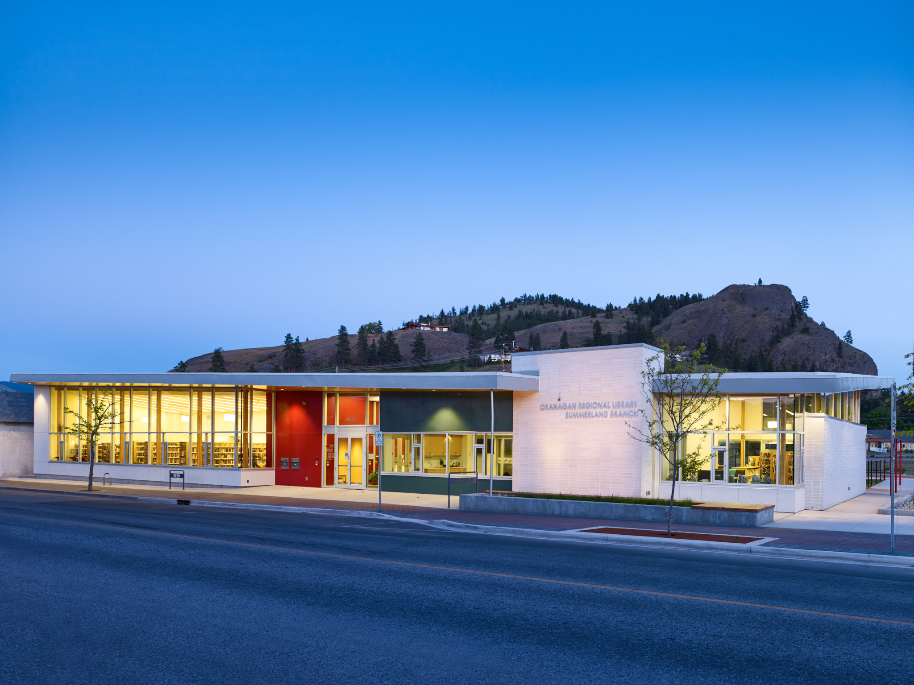
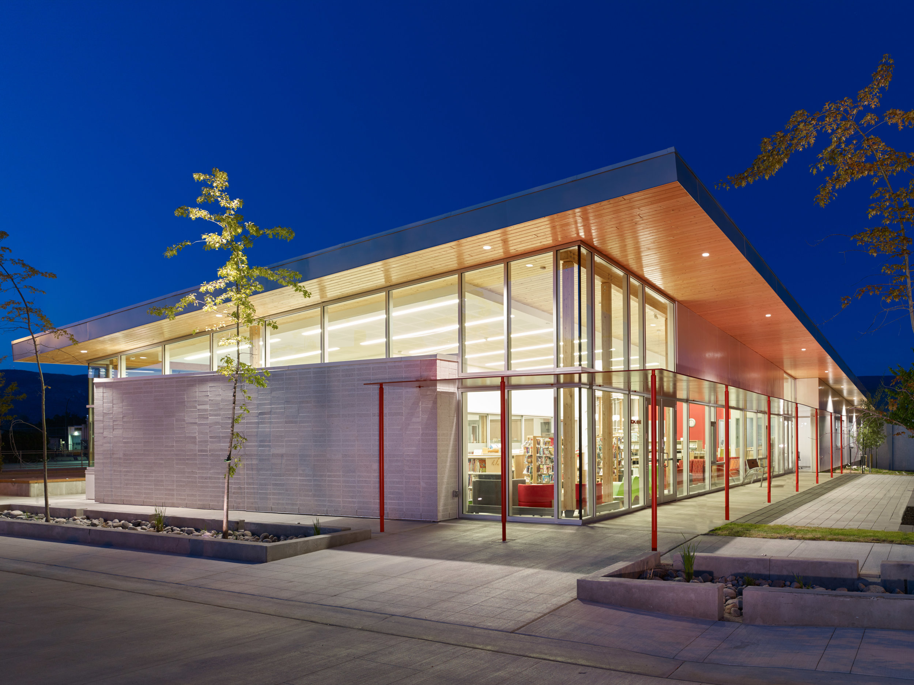
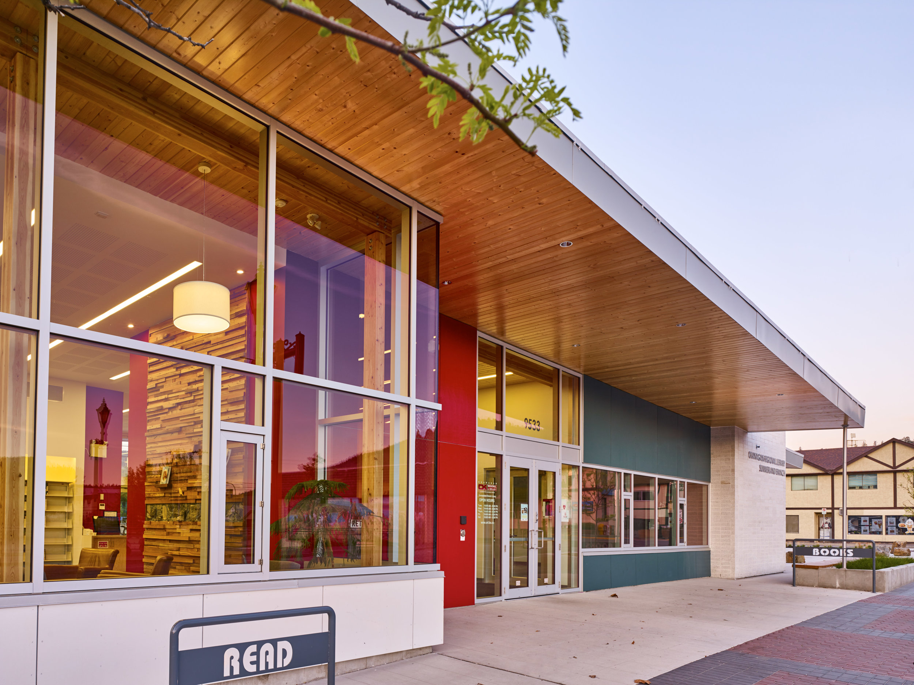
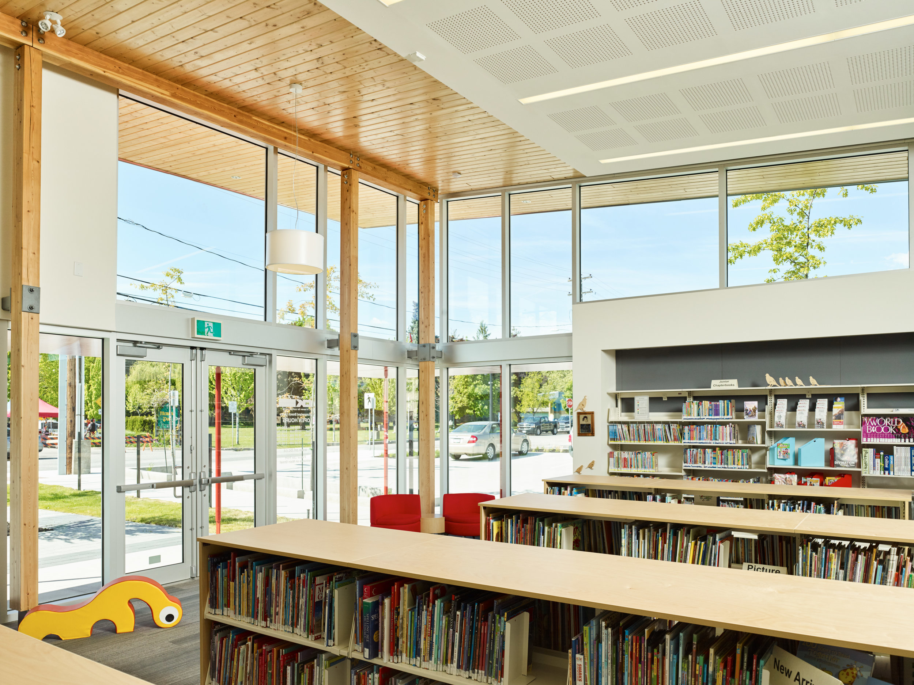
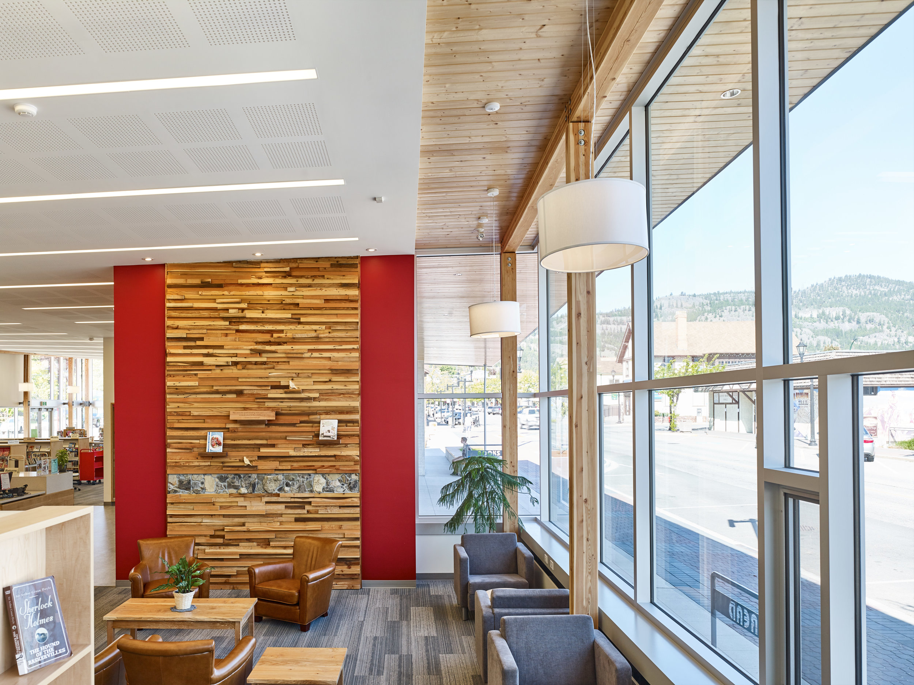
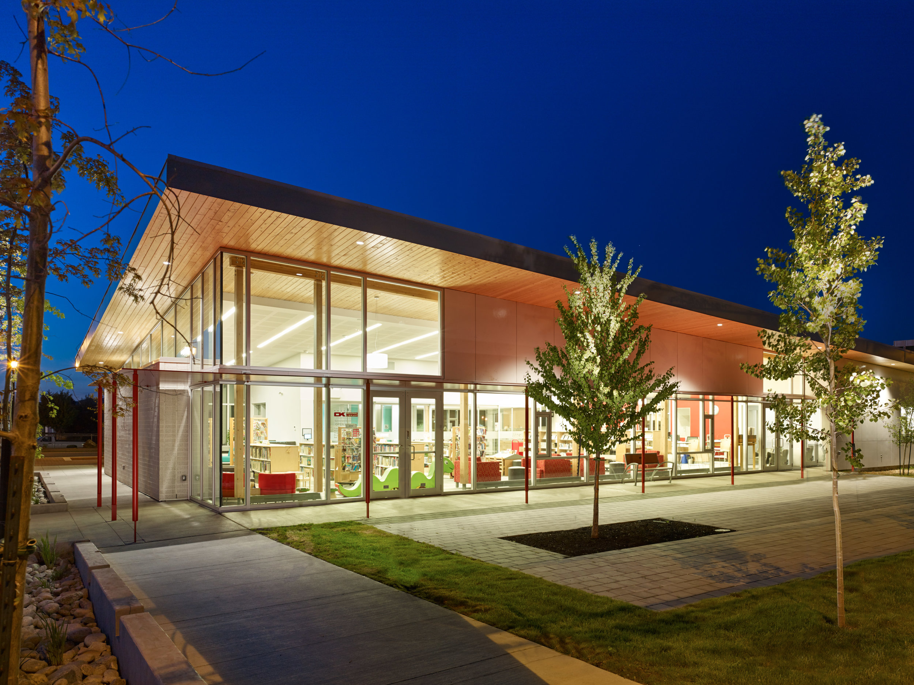
NUMBERS
Size: 8000 sqft
Services: Architectural Services & Prime Consultant
Location: Summerland, BC
ABOUT
The Summerland Branch Library will be a community gathering place and civic hub in downtown Summerland. It was designed in an intensive and interactive community consultation process. The project stands as a pavilion in the city and features a dramatic undulating roof to form a street presence, respond to public program areas and create a simple sustainable form. Extensive glazing brings in northern light and allows transparency to enhance interior and exterior connections.
