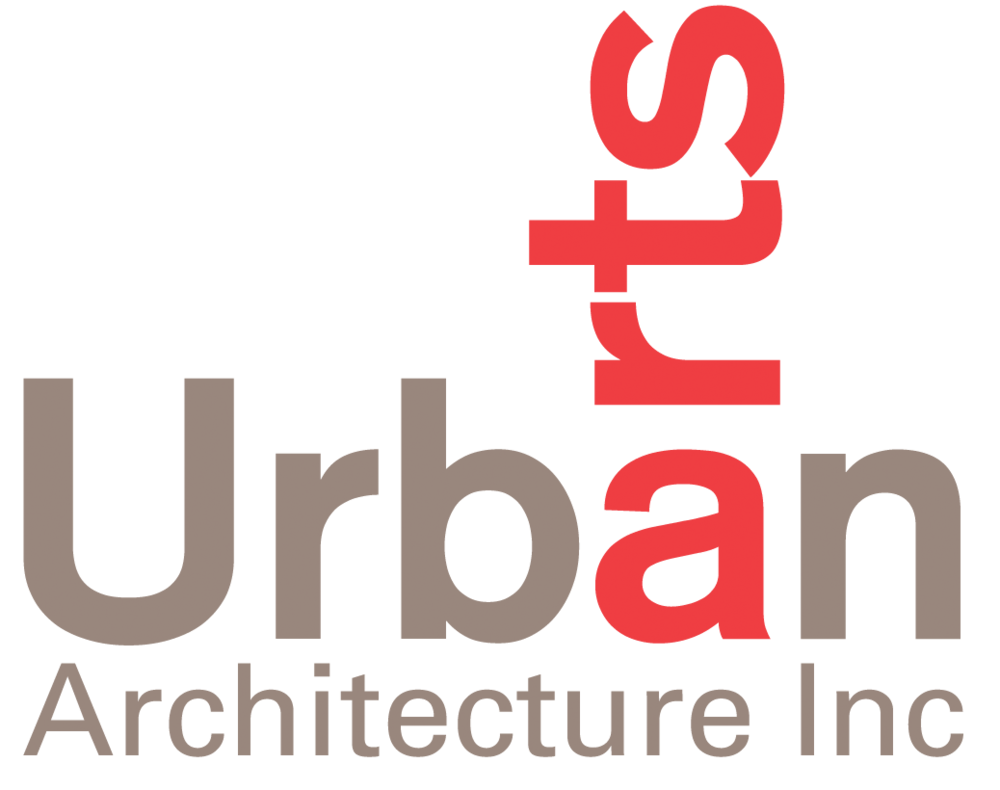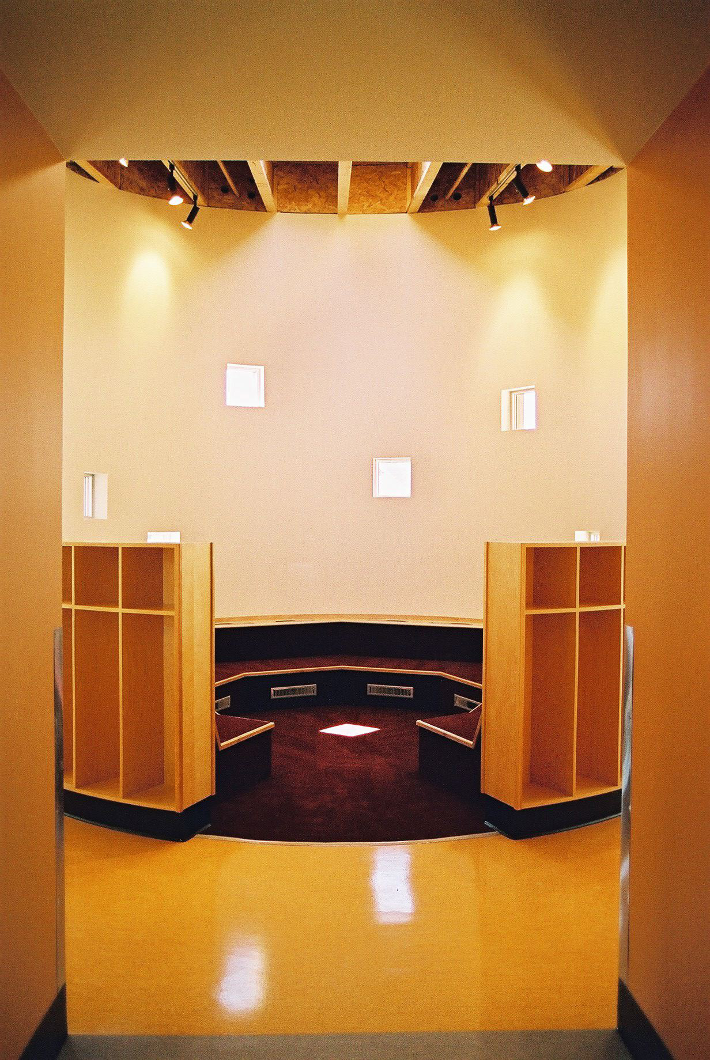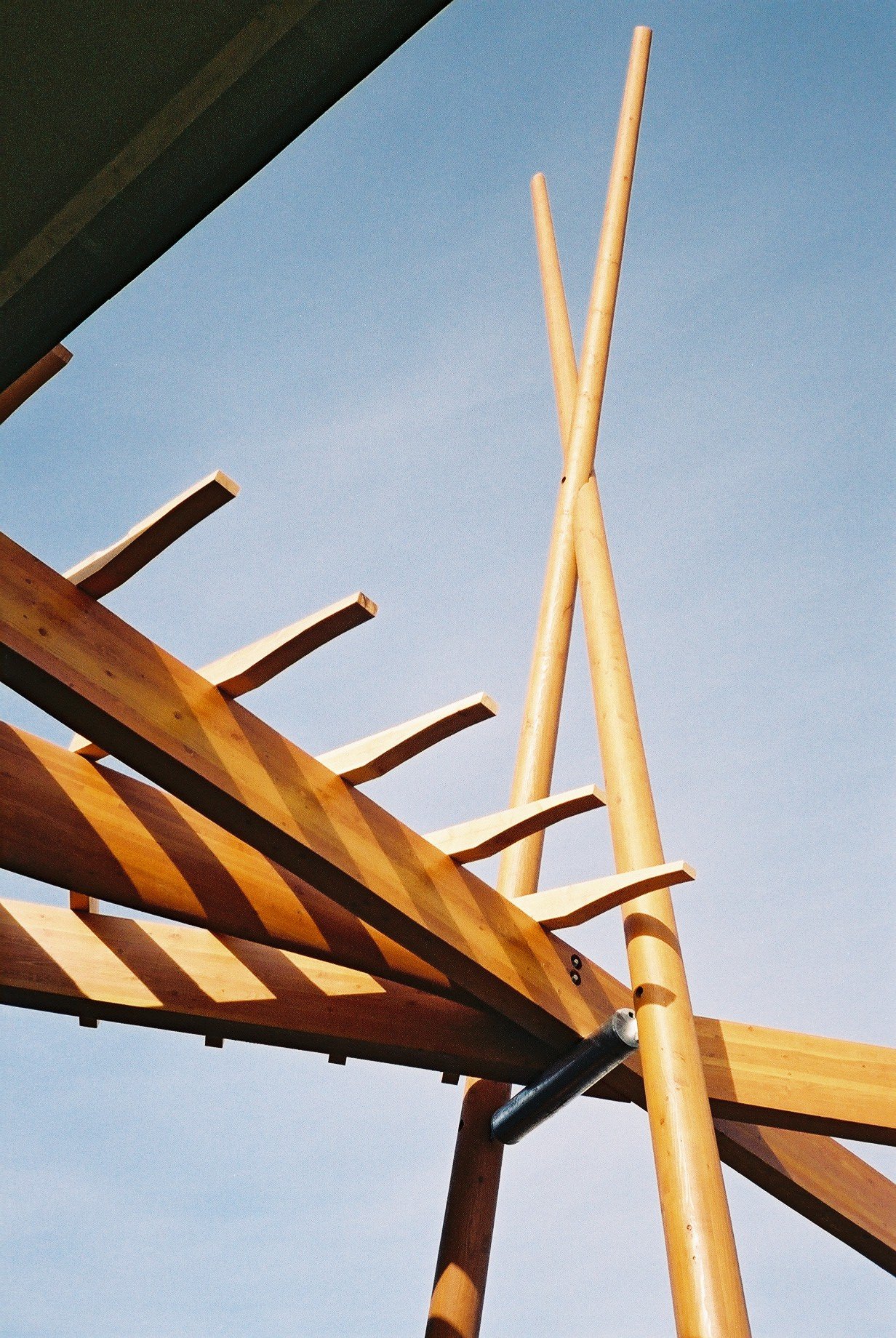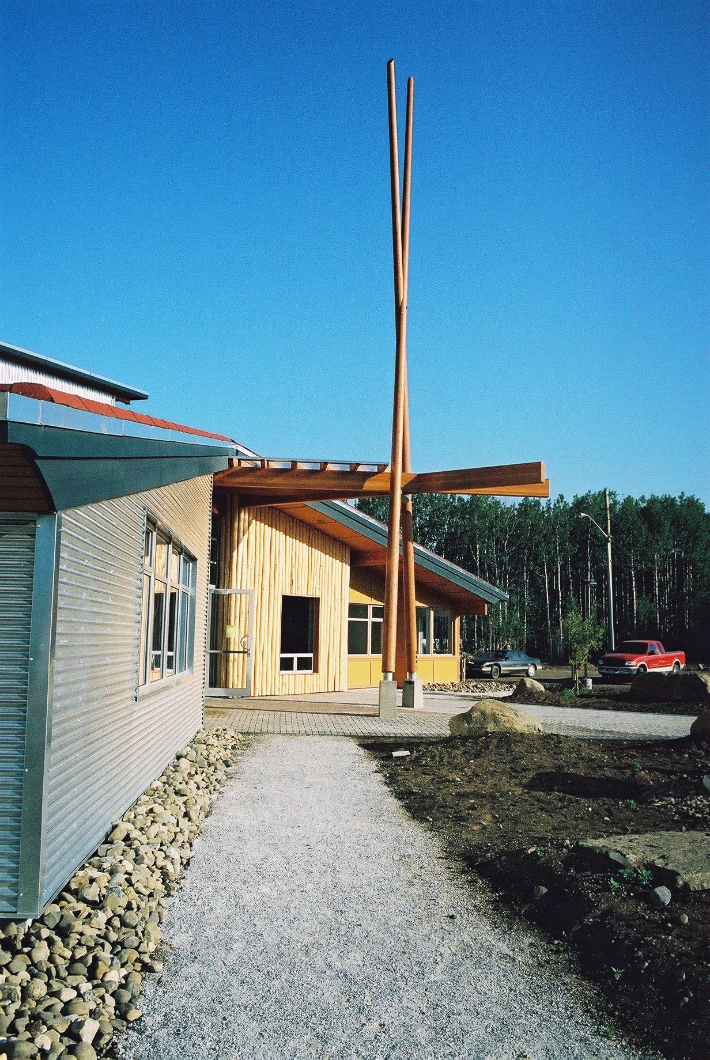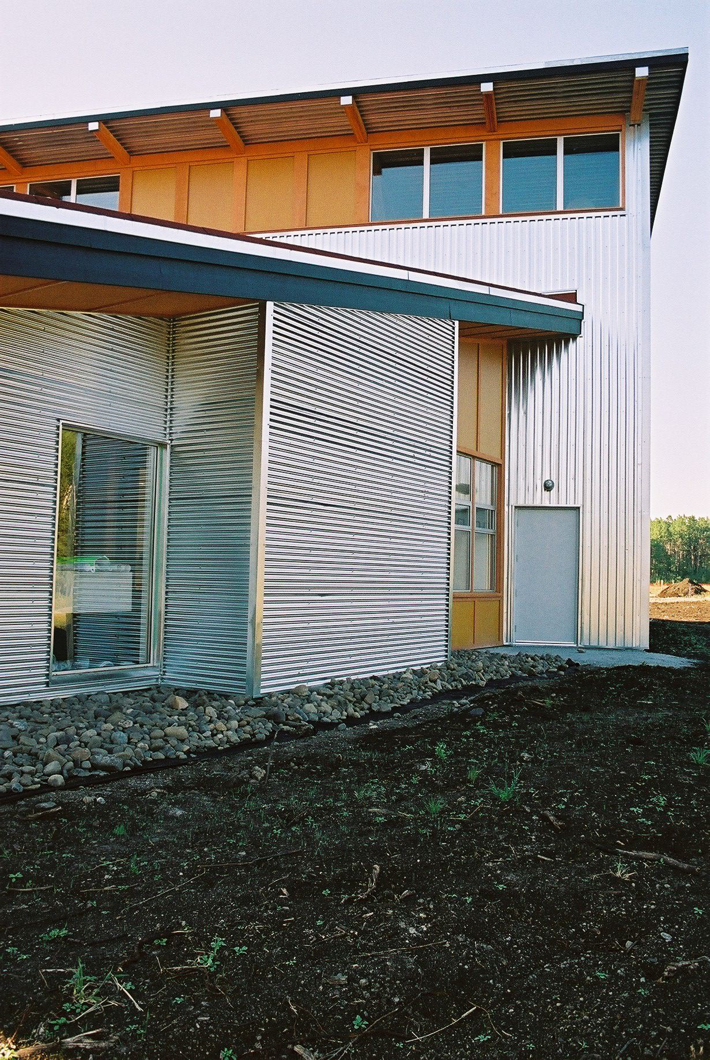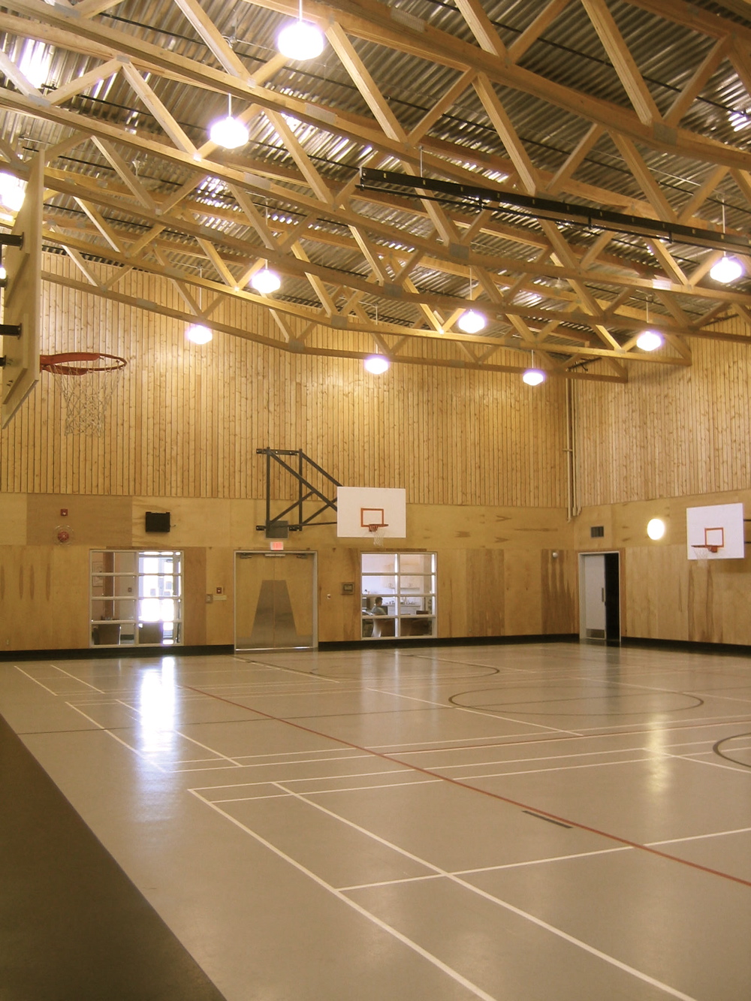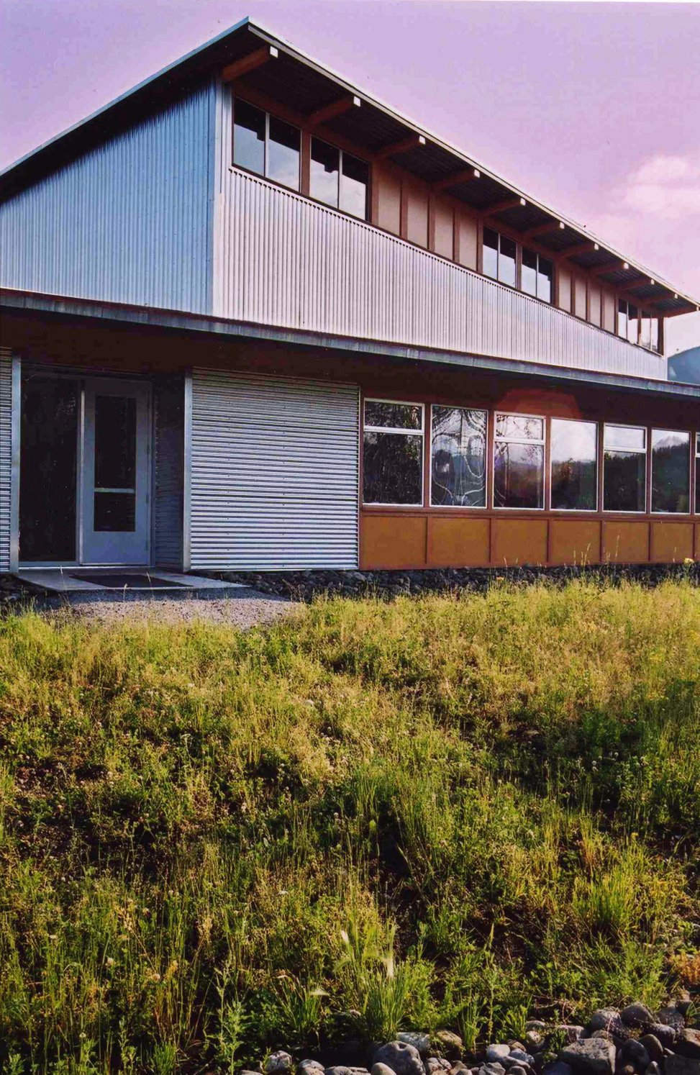Saulteau COMMUNITY BUILDING
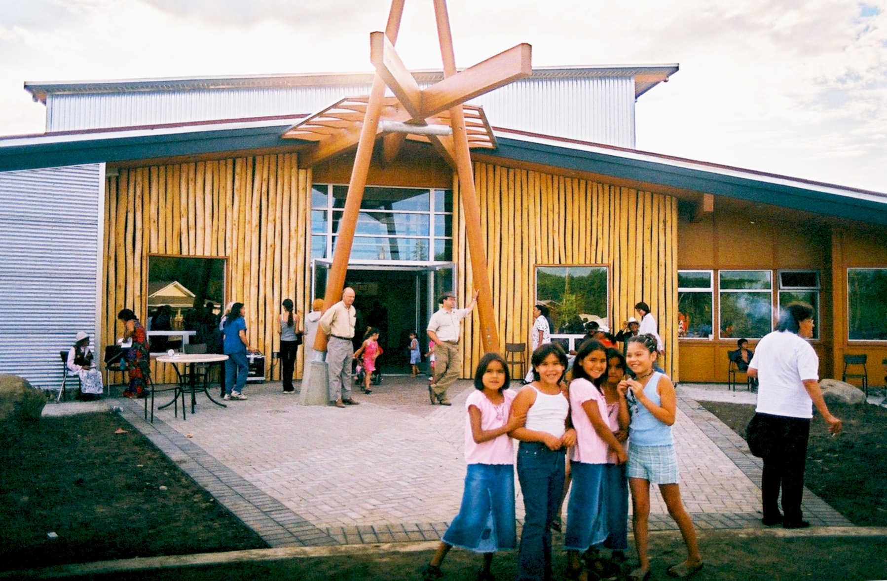
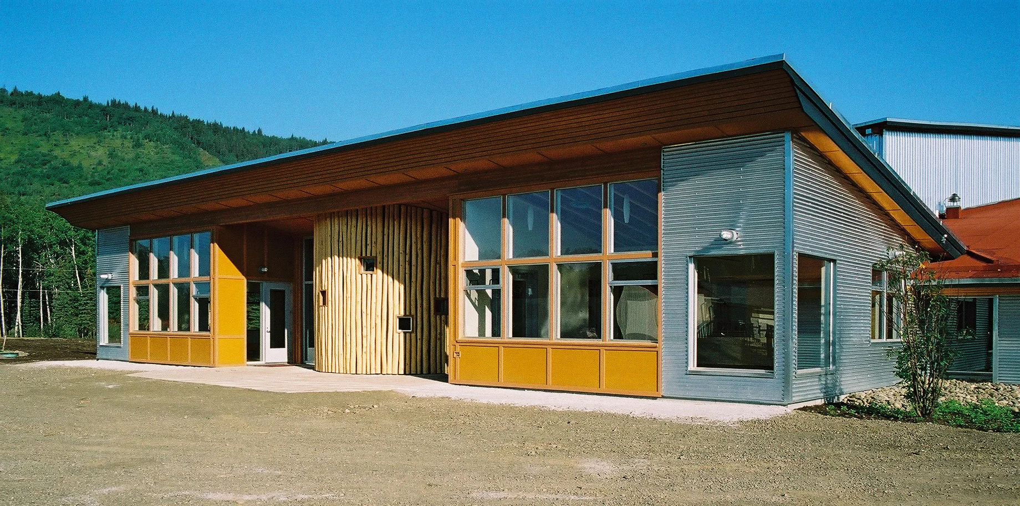
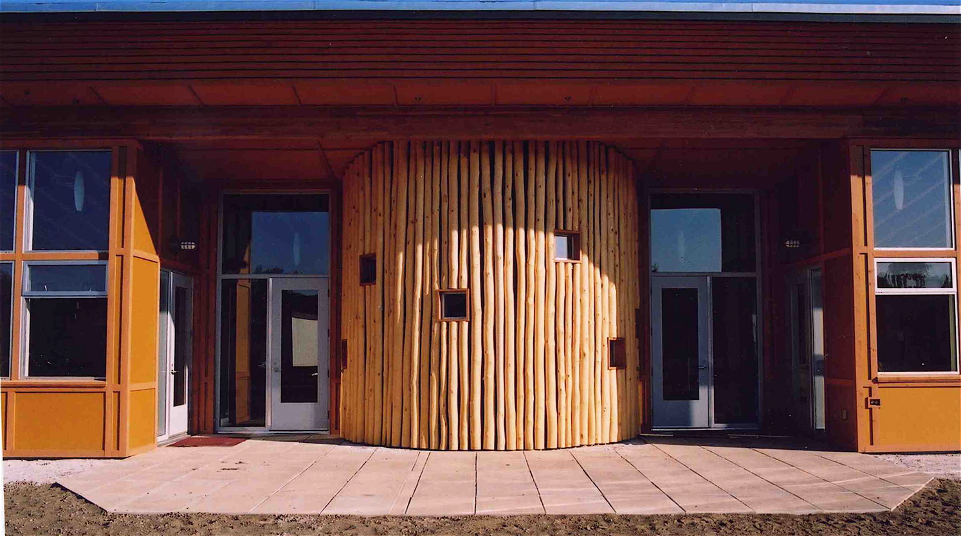
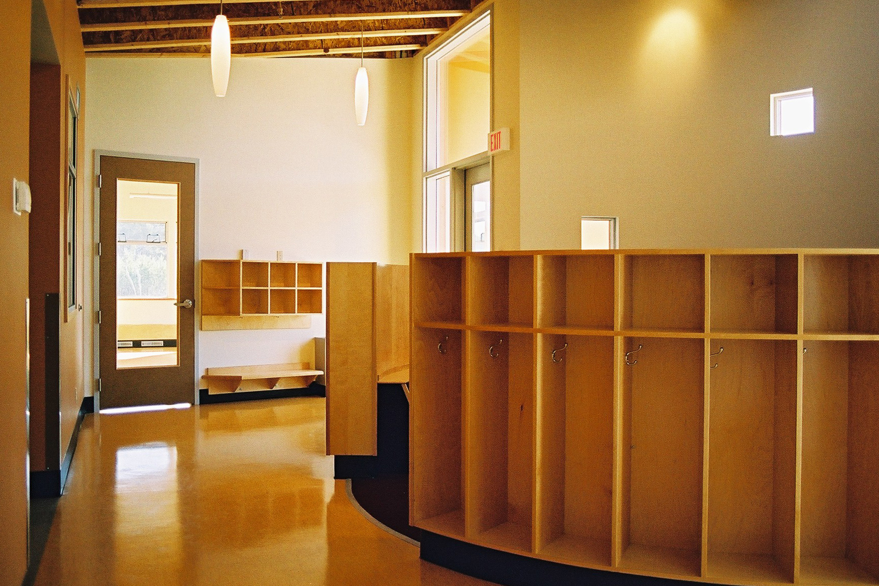
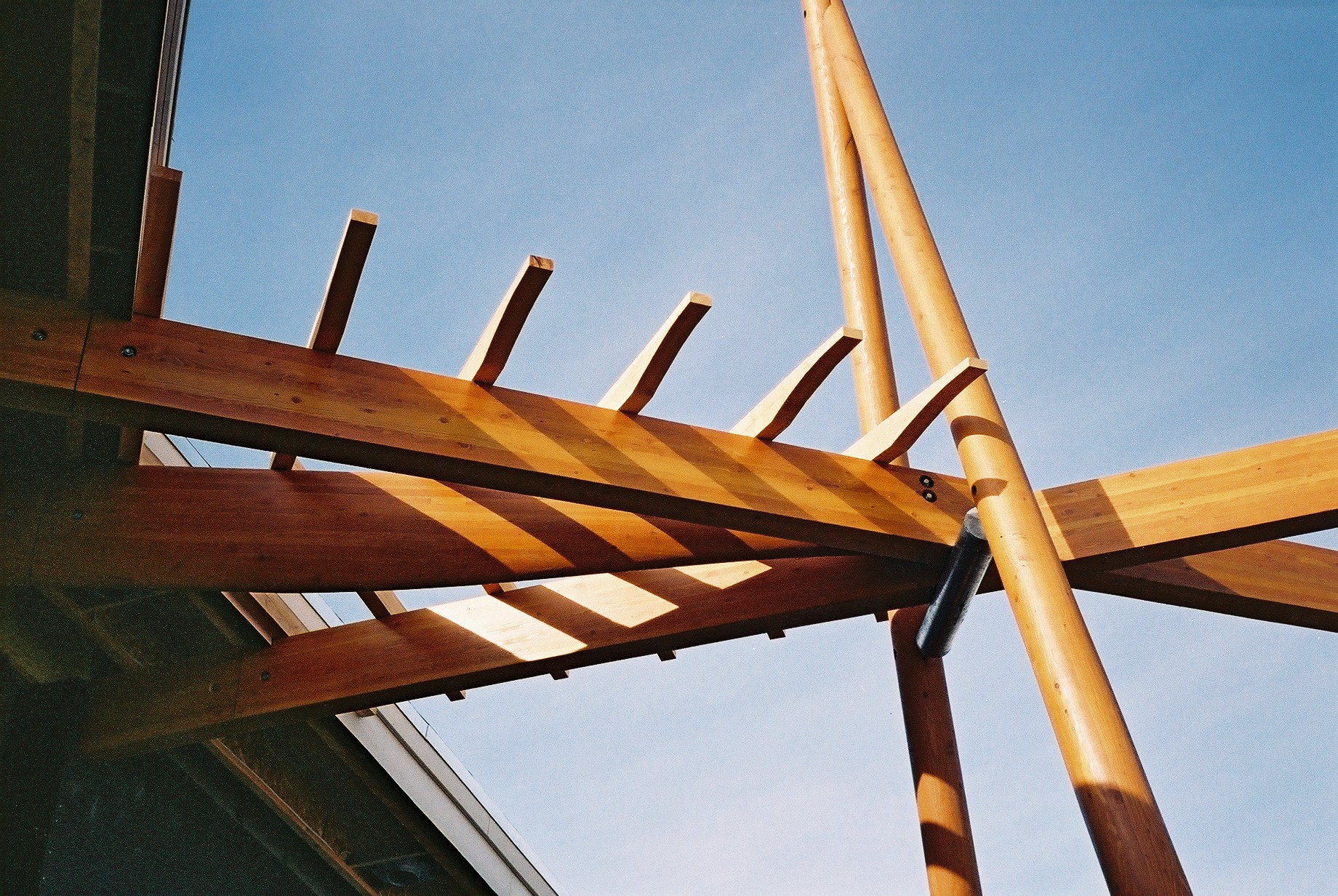
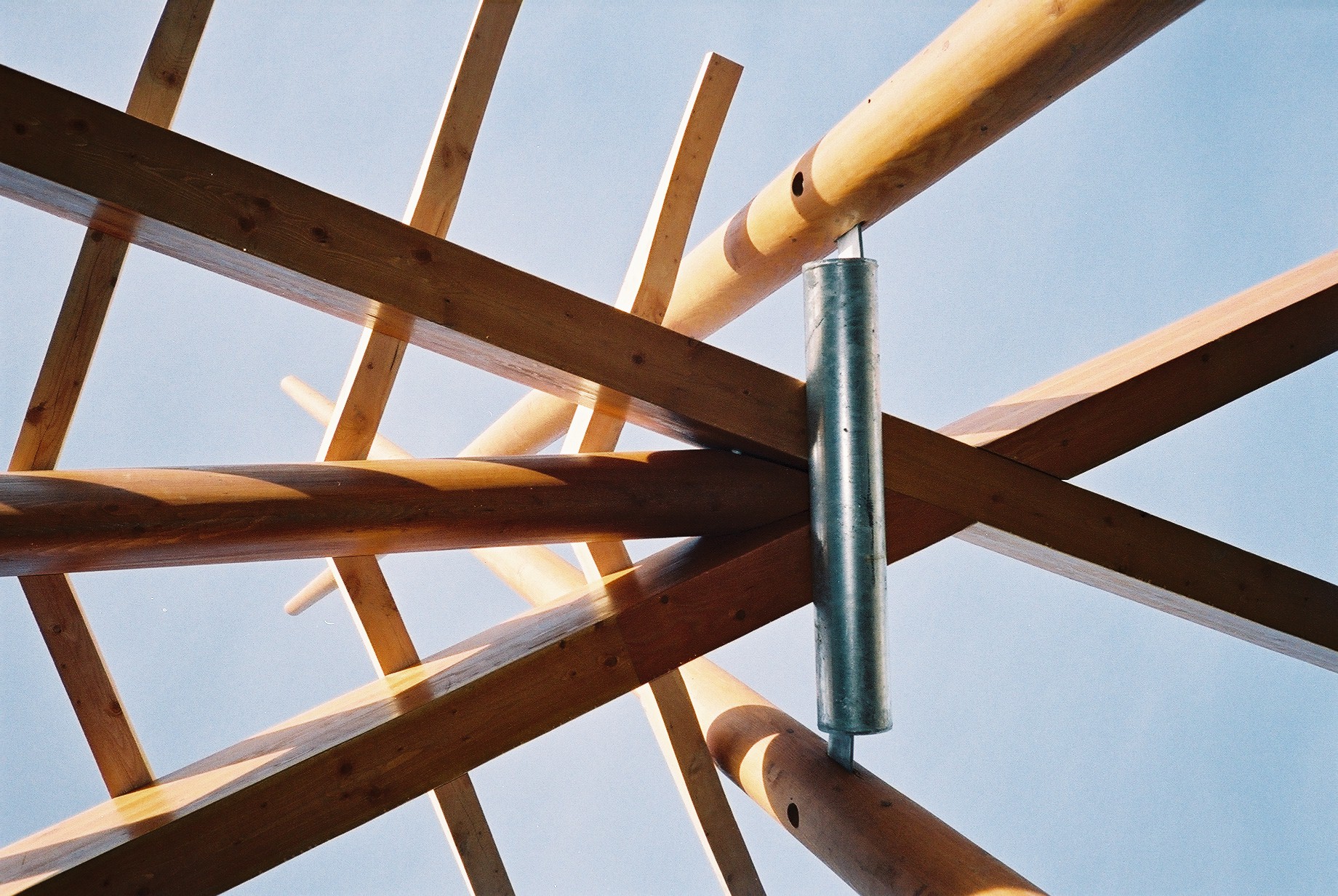
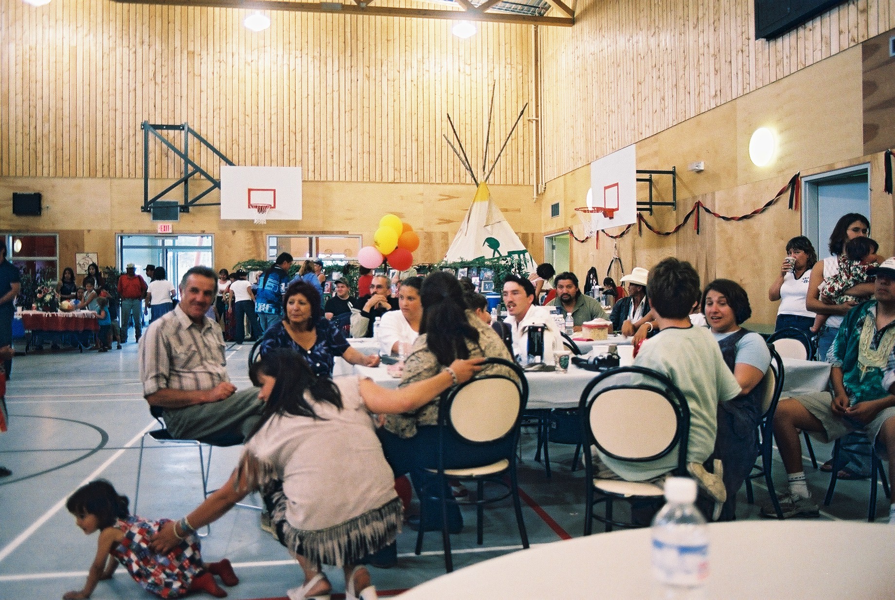
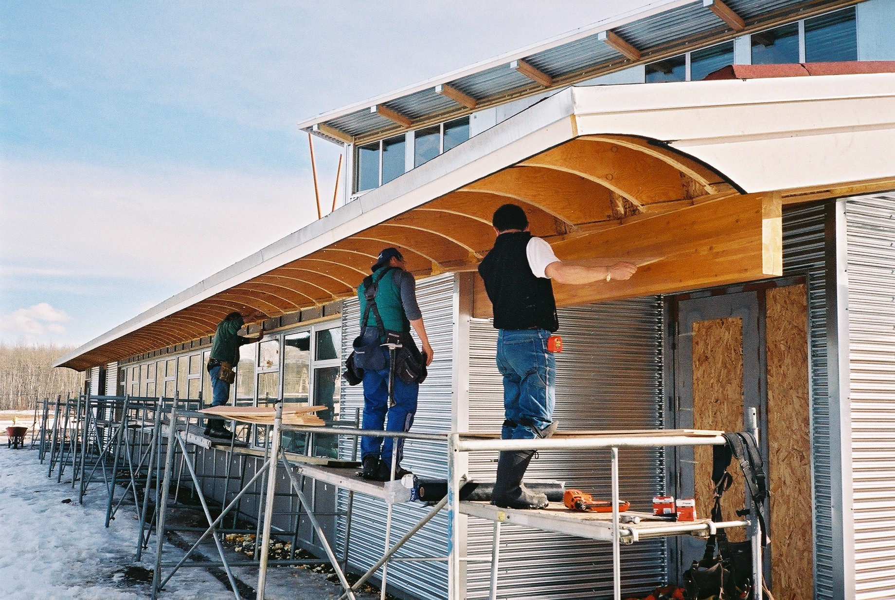
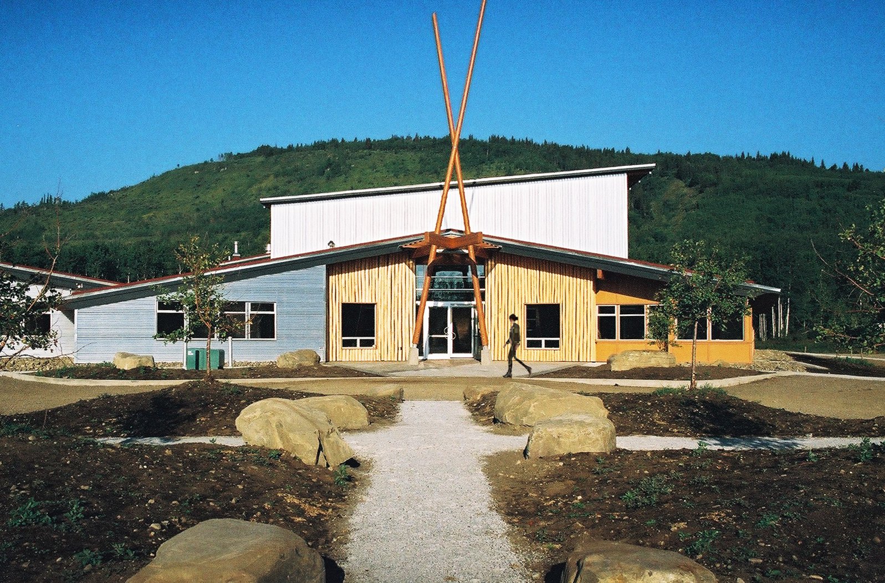
SIZE
Size: 24 000 sqft
Services: Architectural Design Sub to Communities & Architecture
Location: Moberly Lake, BC
ABOUT
Designed and built in partnership with the Saulteau First Nation this multi-use community facility combines administration and land management offices with community hall/gymnasium, exercise, meeting, kindergarten, elders and teen lounge facilities. Highly cost efficient and designed to minimize energy use through extreme weather detailing, daylighting and natural ventilation strategies, this community building acts as the mixing chamber for the Saulteau people, allowing elders, teens, and small children a place to be involved - a resounding success for the health of the community.
