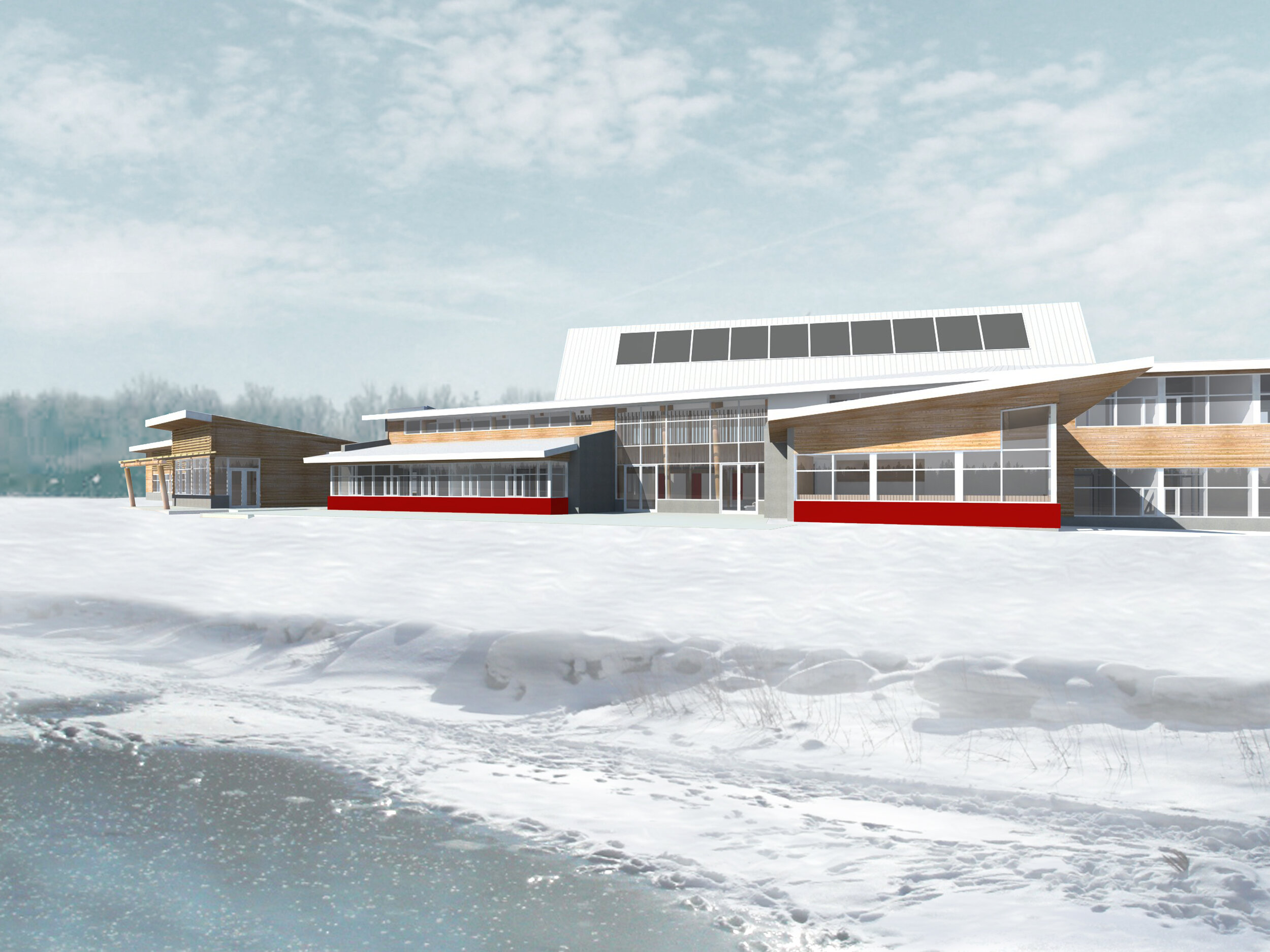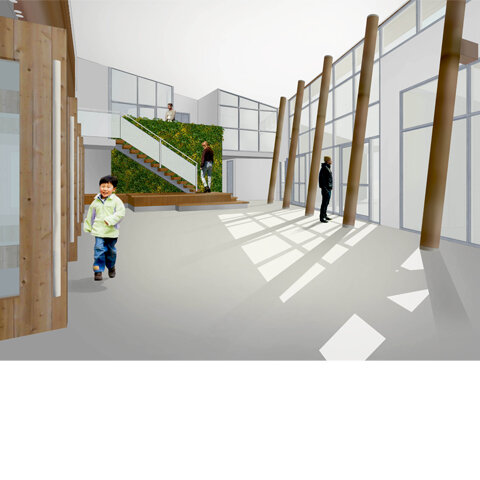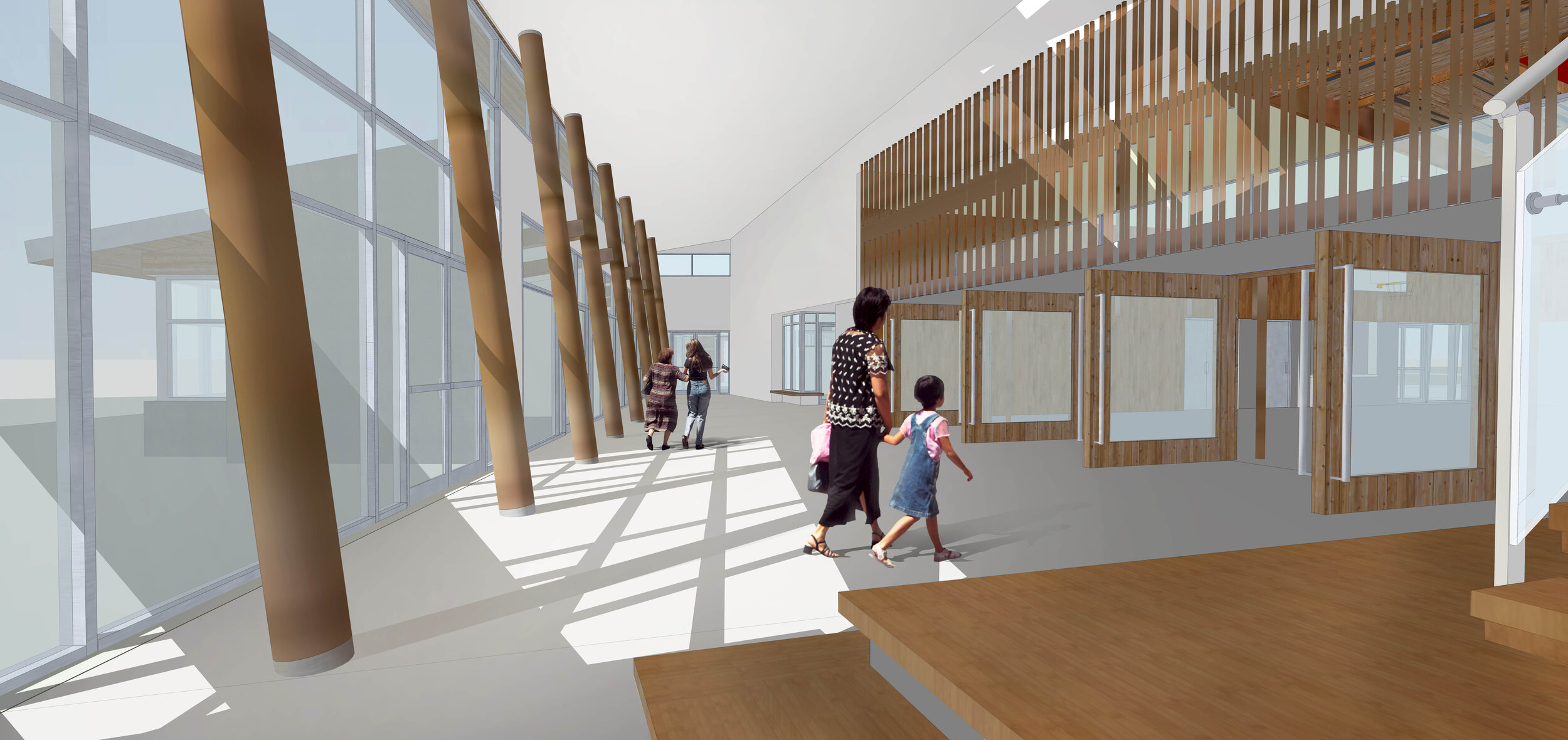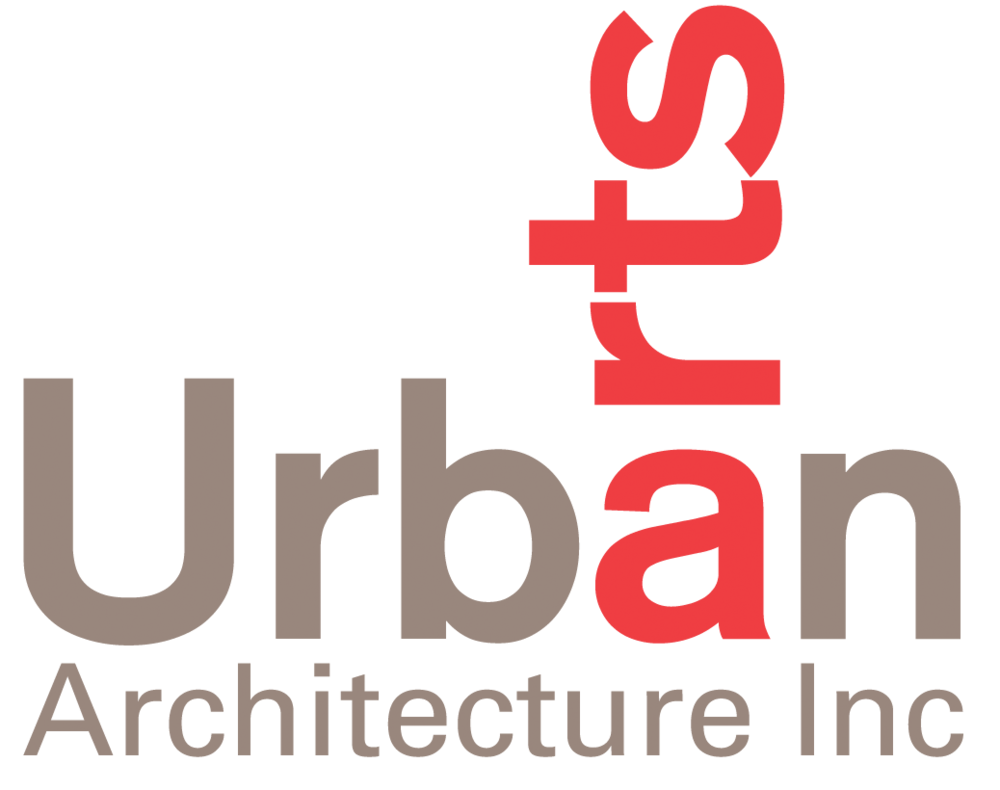Lower Post Cultural Centre



NUMBERS
Size: 25,725 sq ft
Client: Daylu Dena Band Council
Services: Prime Consultant & Full Architectural Services
Location: Lower Post, BC
ABOUT
The Dena have a rich history of nomadic life living in harmony with the land: touching the ground lightly. This is respected in the design of the Multi-purpose Facility, using simple building materials and creating building forms that complement the landscape. The design refers to the use of birch saplings in the traditional building methods, uses simple shed forms to manage snow, and includes a pin-wheel structural system in the Gymnasium reminiscent of snow shoes.
The first phase, a 400 sq. m. Health Clinic, was completed in 2009. The second phase includes a Wash Station, Administration Offices, Council Chamber and Community Hall. This building will be a huge asset and necessity for the community that has no Health or Community Gathering Facilities., and Band Administrative Offices are housed in a former two storey residential school facility that has been condemned. This facility will be a space for all members of the community to gather, celebrate, receive health care and to plan for the future, in a culturally appropriate setting.

