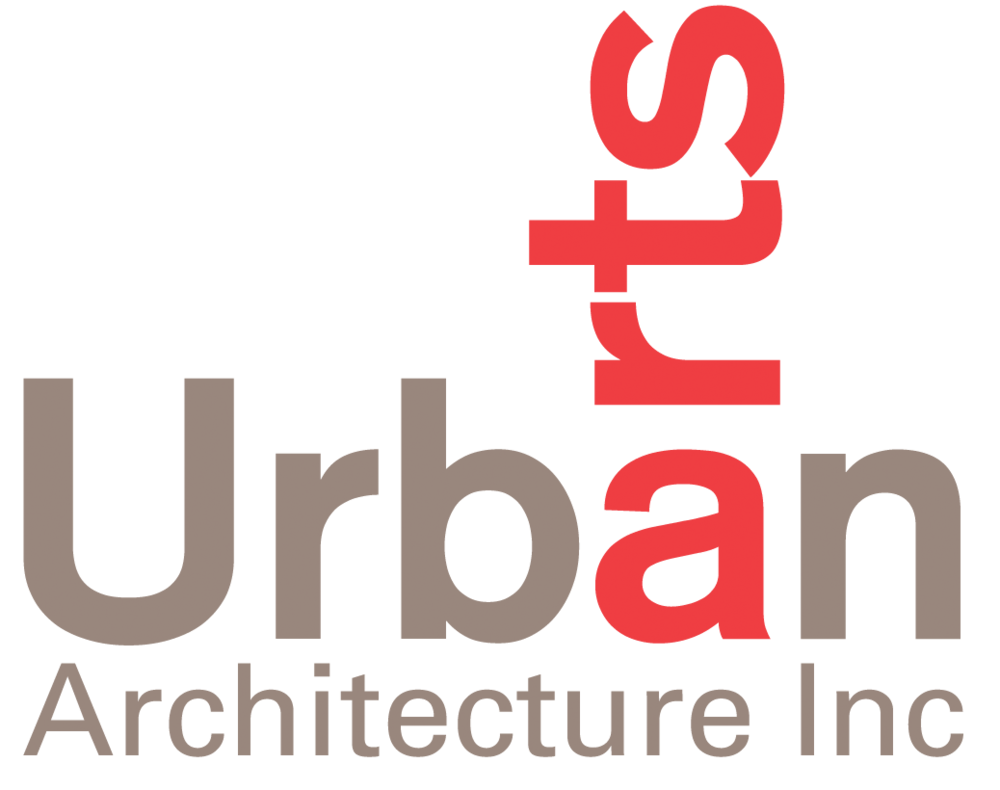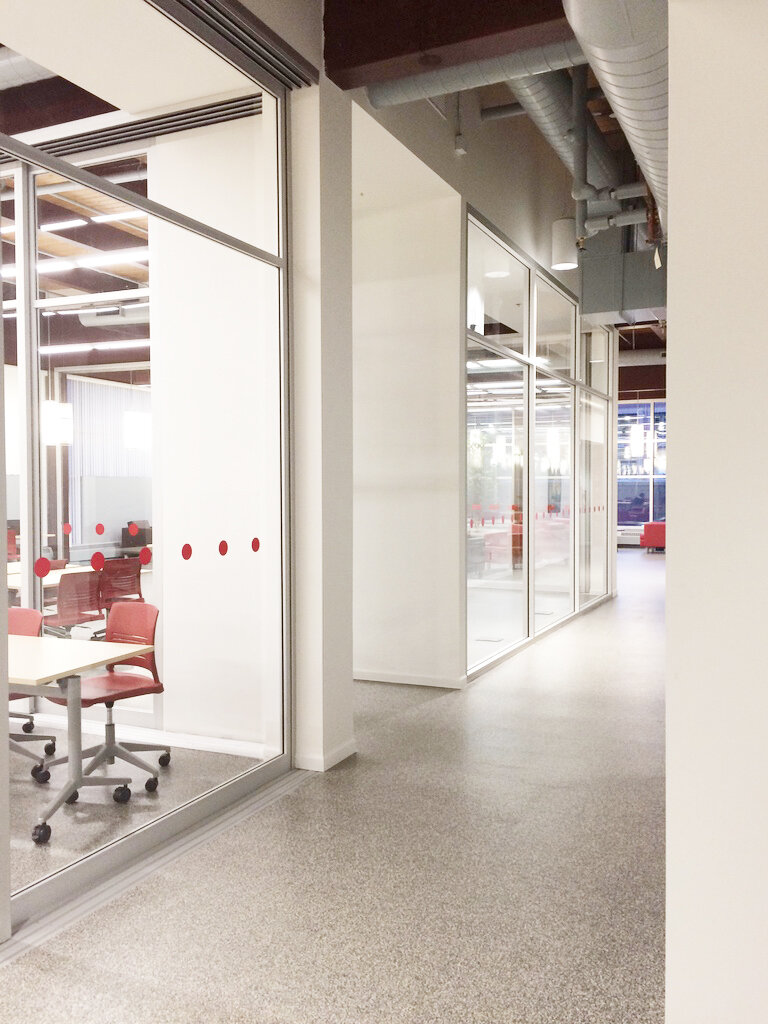Kelowna MAIN BRANCH Public Library
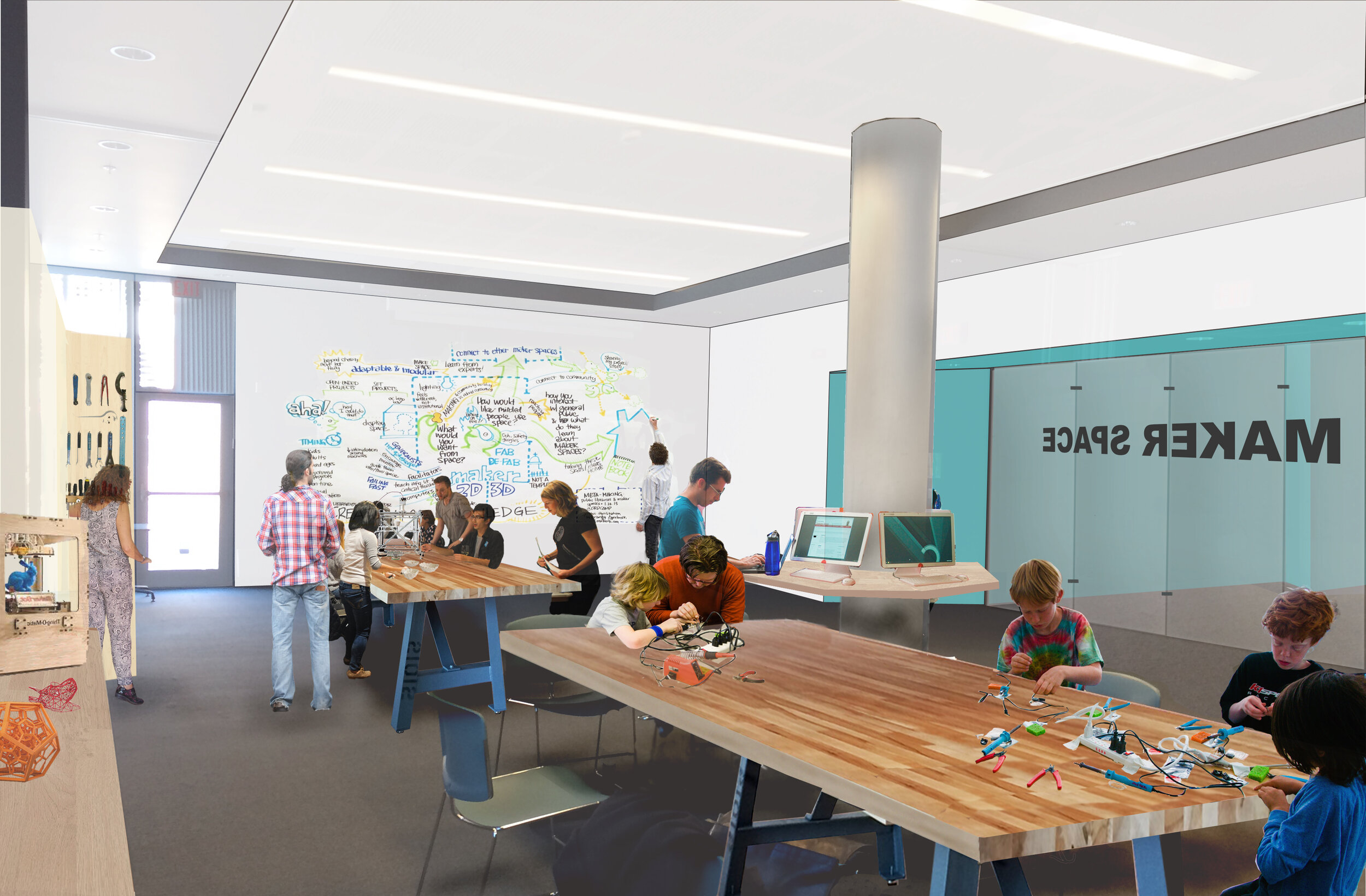
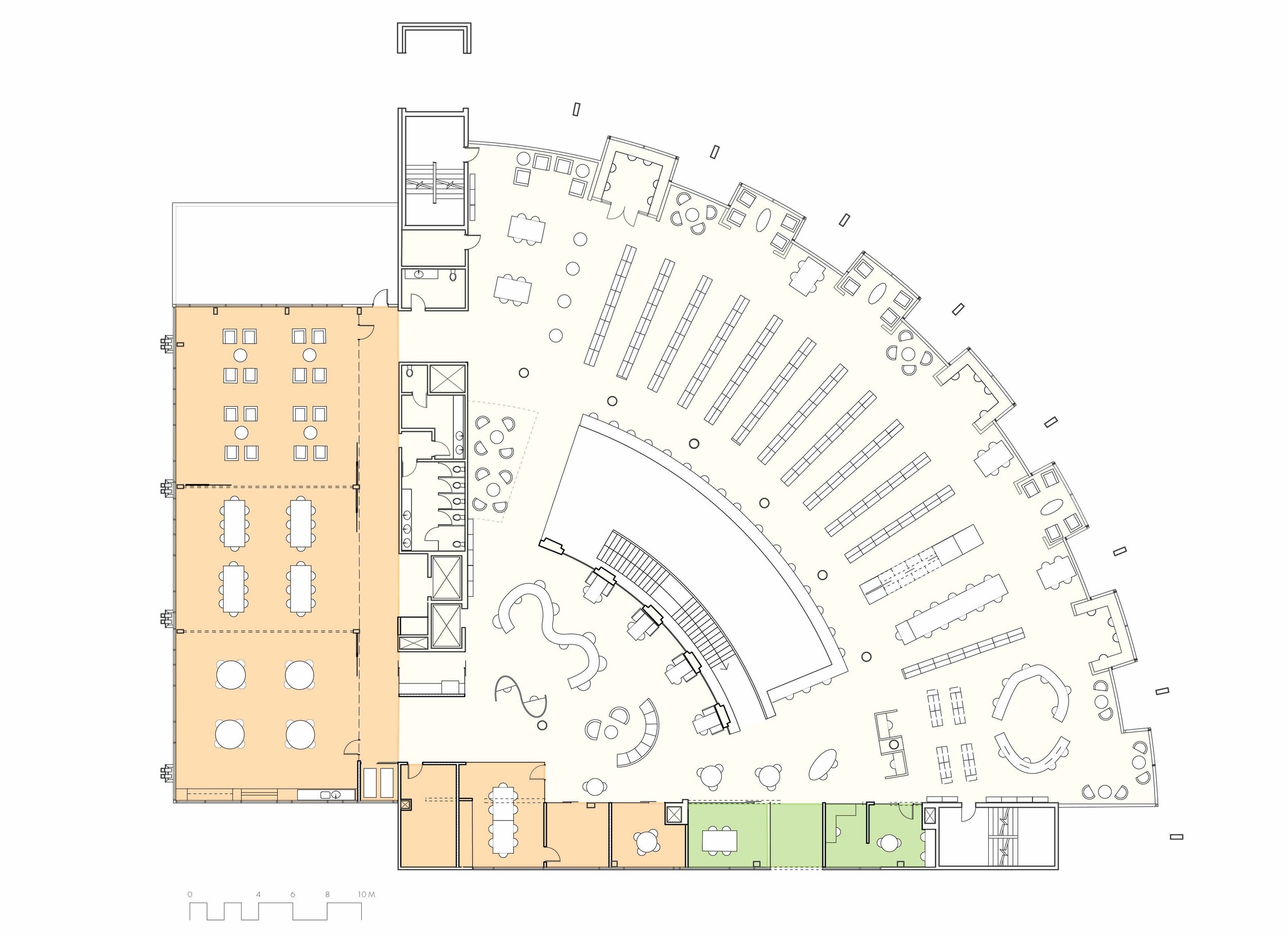
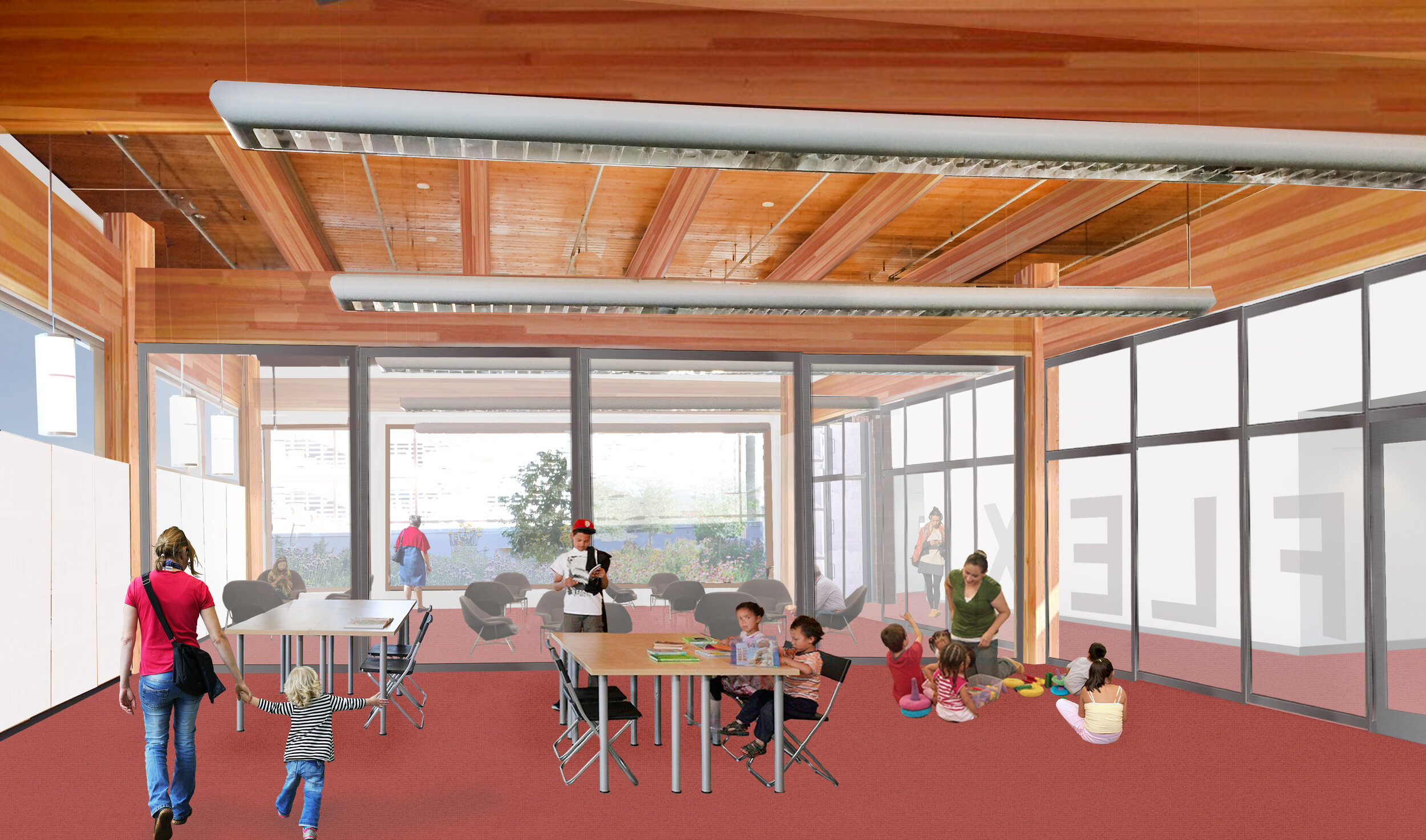

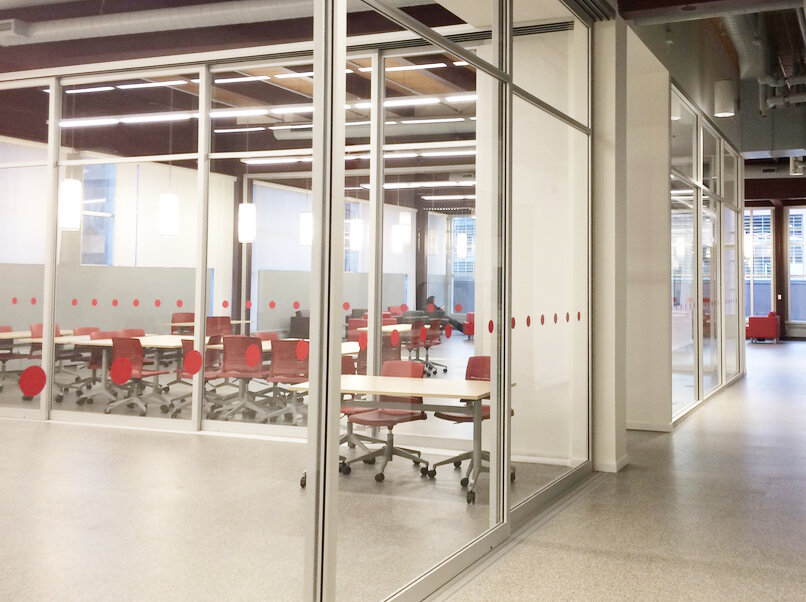
NUMBERS
Size: 35,000 sq ft (Library Portion)
Services: Architectural Services & Prime Consultant
Client: Okanagan Regional Library
Location: Kelowna. BC
ABOUT
UAA worked closely with the Okanagan Regional Library to create a Master Plan for the revitalization of their Main Branch in downtown Kelowna. This project's key service delivery and customer service goals included an ease of supervision, creation of a welcoming entry, promoting self service, improving universal accessibility, ensuring a safe environment, creating more people oriented rather than materials oriented spaces.
Faced with more open space due to de-accessioning of large portions of their collection, the Library added the following within the existing floor area - Multi-purpose "Great Room", makers space, recording studio, and business centre. The first Phase has just completed construction and included the creating of the Great
Room, new mobile stacks at the ground floor and relocation of the circulation desk to enhance visibility.
