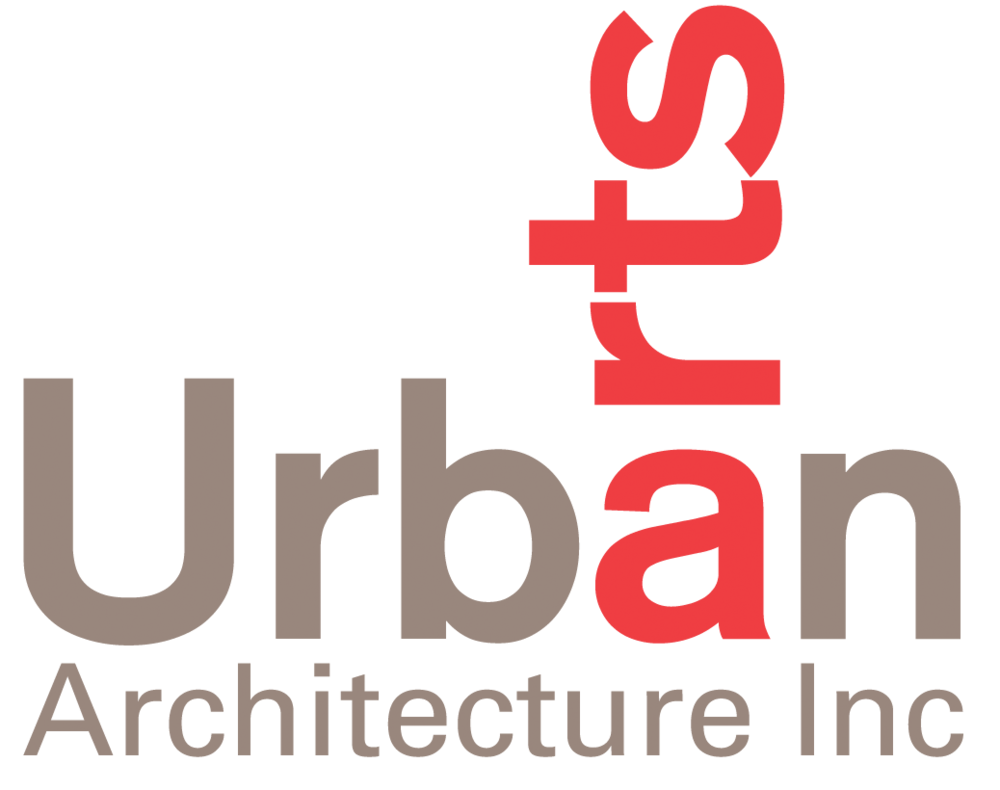JAMES COWAN THEATRE RENEWAL
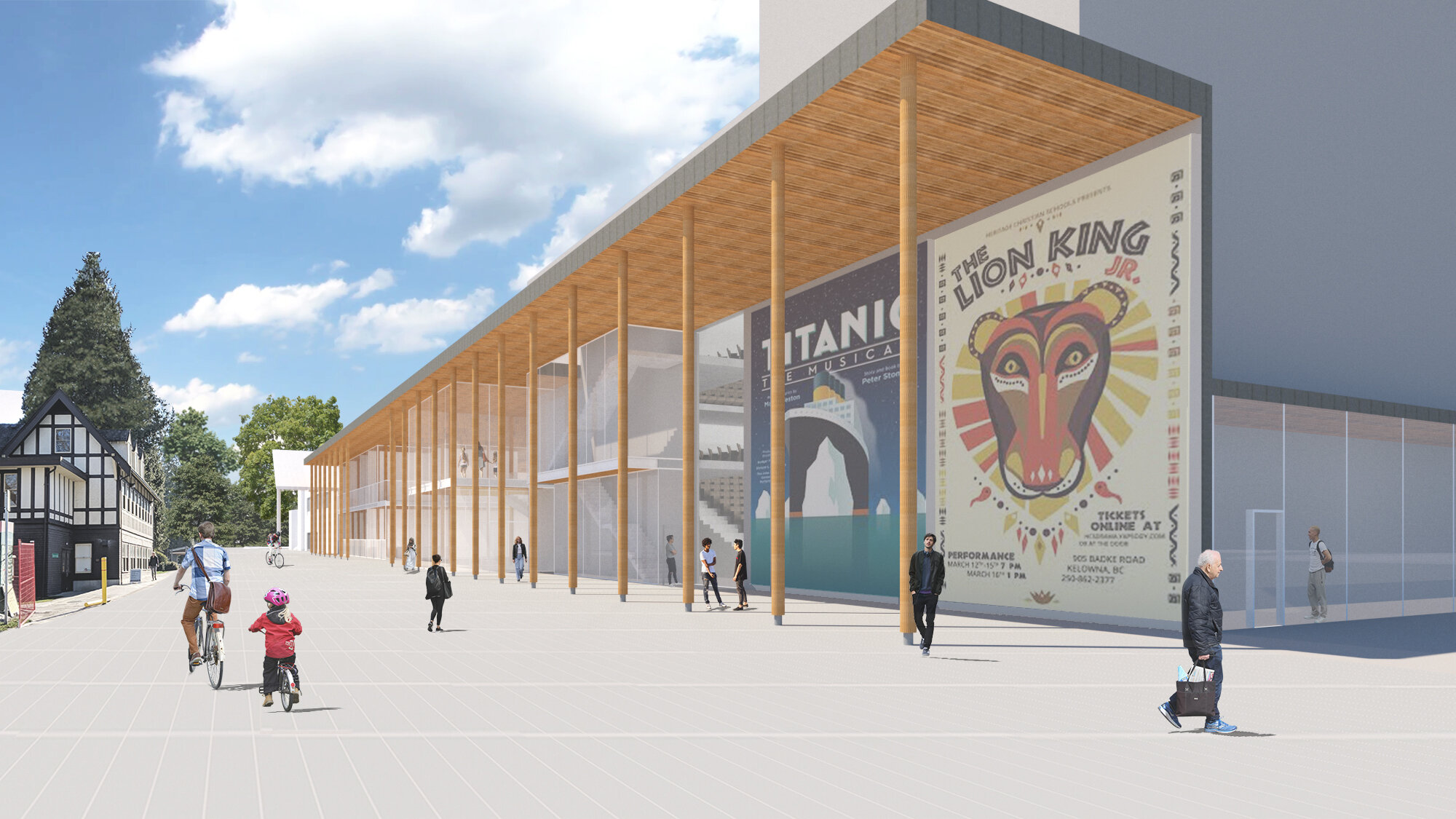
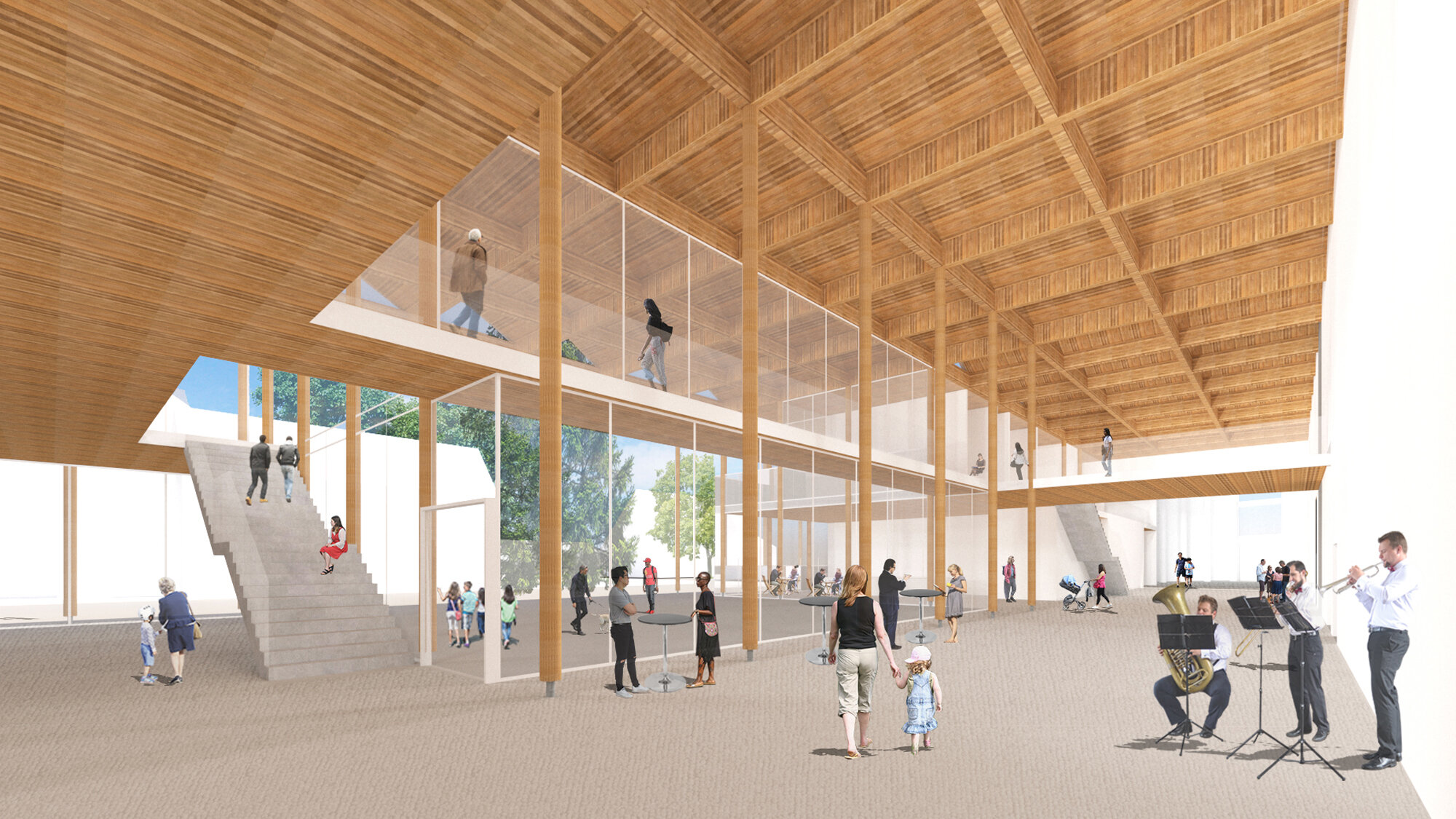
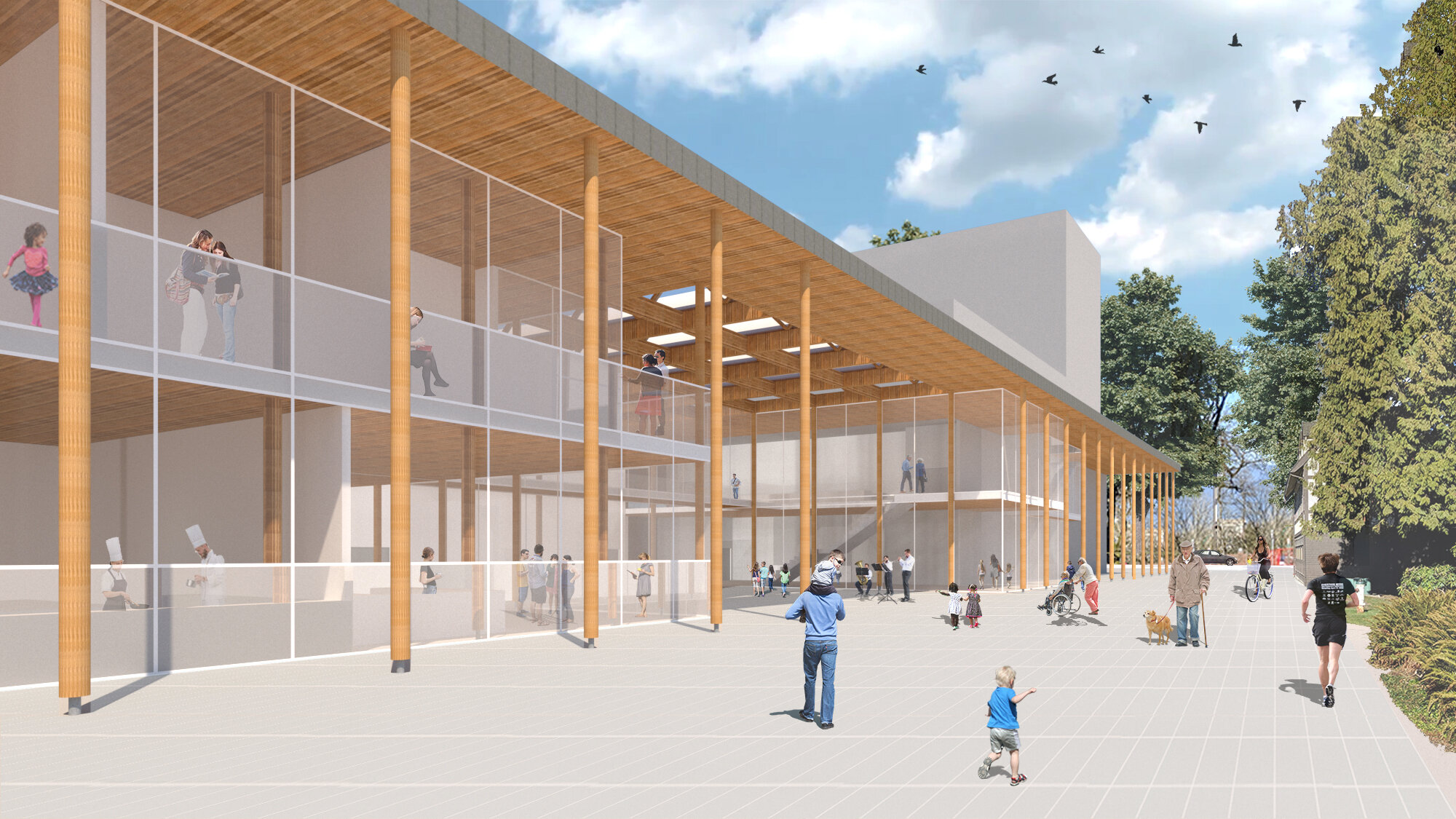
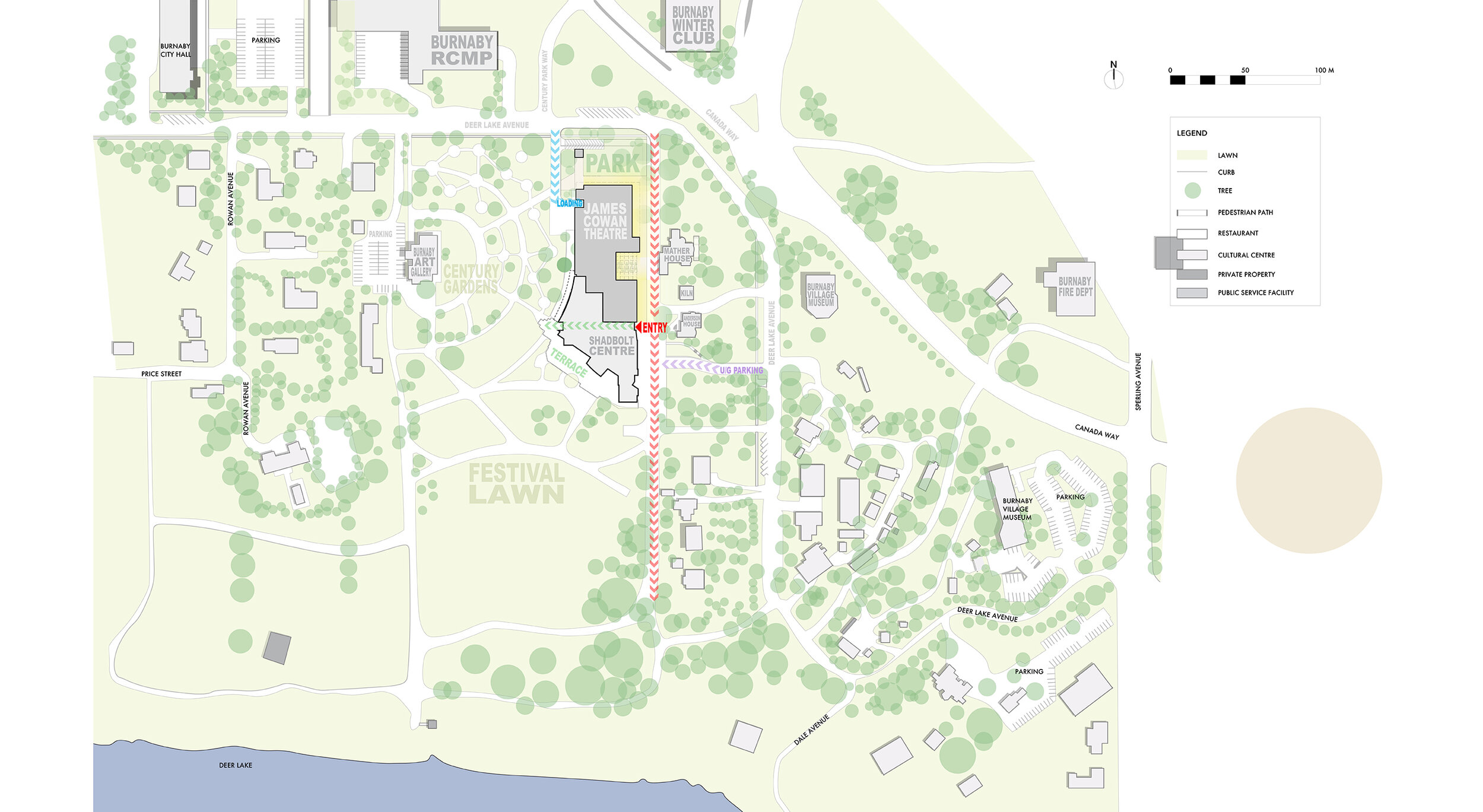
NUMBERS
Size: 50,000 sf
Client: City of Burnaby
Services: Architect & Prime Consultant, Building Assessment and Feasibility Study
Location: Burnaby, BC
ABOUT
This project explores the renewal of the James Cowan Theatre, adjacent to the Shadbolt Centre for the Arts in Burnaby, BC. The scope of work included a Building Assessment, Vision Workshop, Program Development and Concept Design.
Working closely with the Stakeholders and Steering Committee through a series of workshops, the vision, strategic principles and program were established. The program includes a 500-seat flexible theatre, Lobby, Cafe/Food Services, Studios for visual and performing arts, Staff Offices and Services spaces.
The project serves to enhance connectivity to the surrounding Deer Lake Park and integrate with the existing Shadbolt Centre to create an immersive “arts first” environment. The addition is beacon, enhancing the street presence to Deer Lake Avenue and animating the pedestrian route through the site to the Festival Lawn.
An exterior covered plaza is created, wrapped on three sides by the lobby and cafe, enhancing connectivity and providing a flexible place to gathering and performance space. The connection to the Shadbolt Centre is reinforced by extending the atrium to create a shared lobby that serves as the spine for the entire facility.
