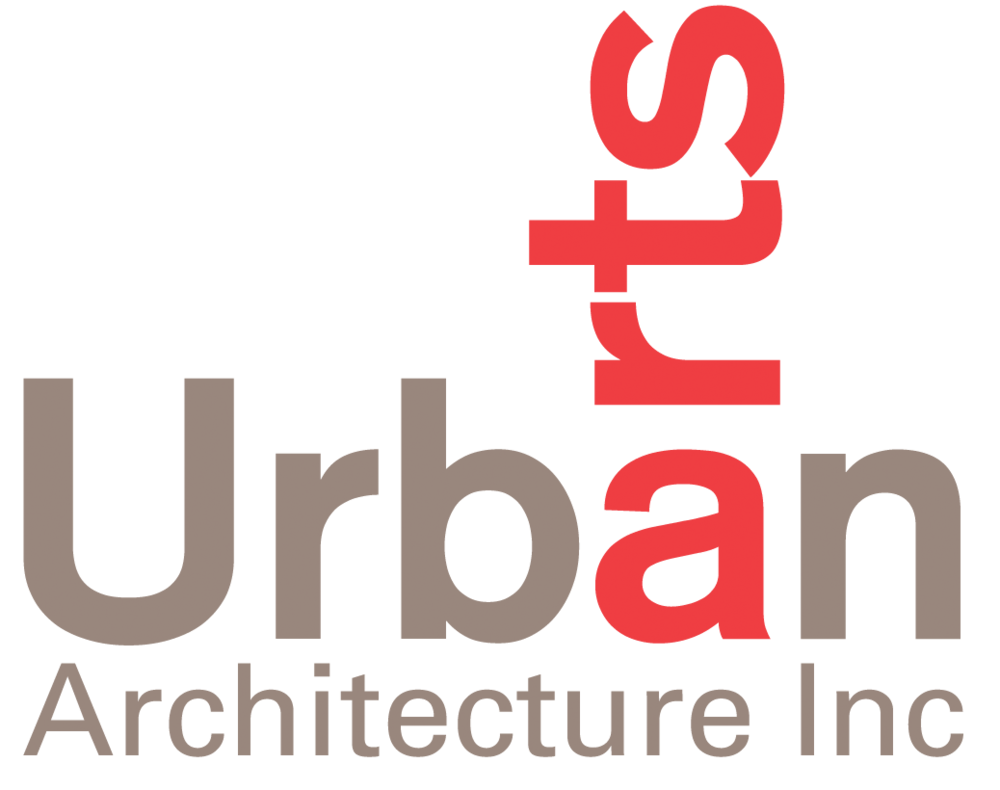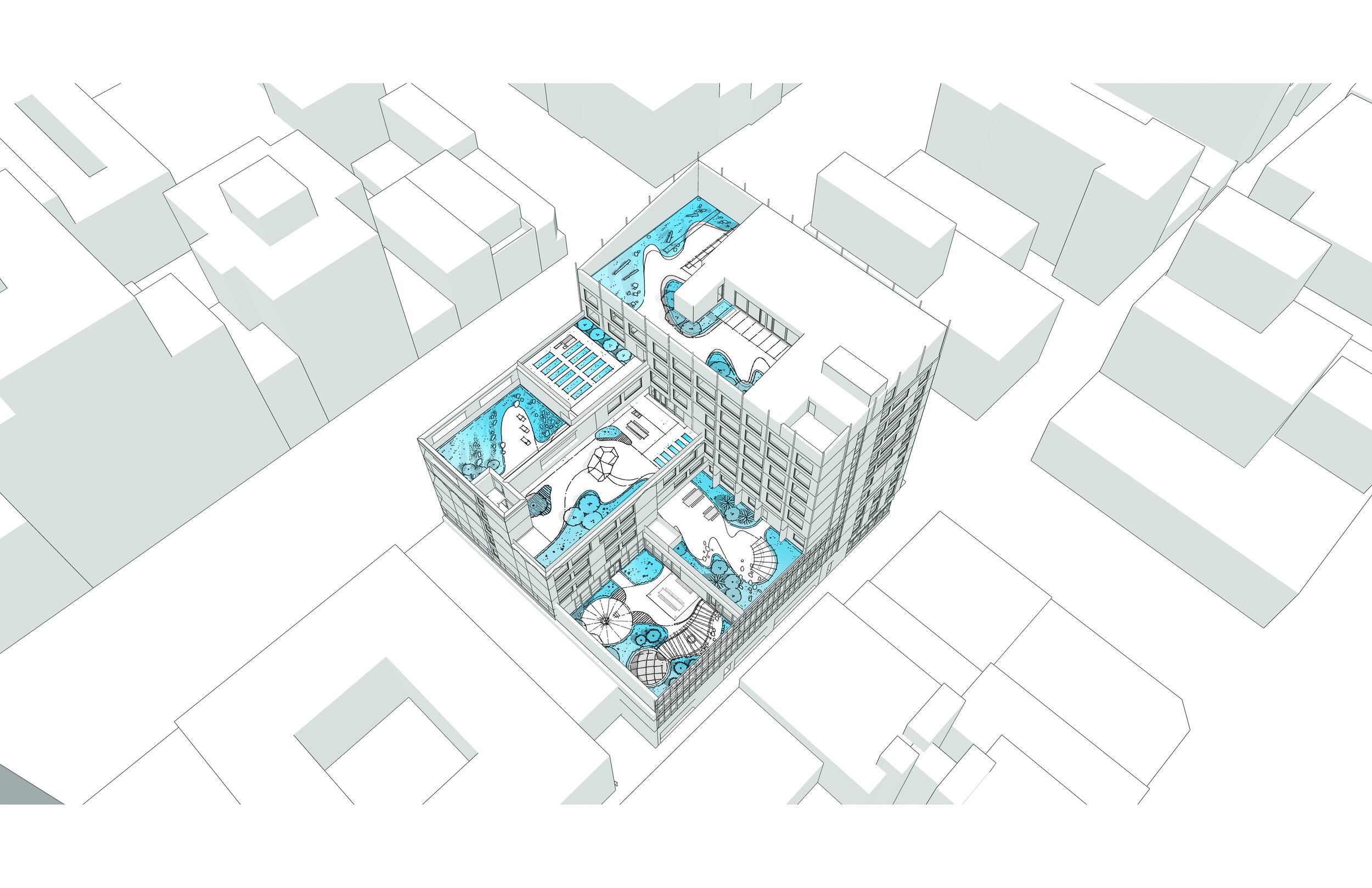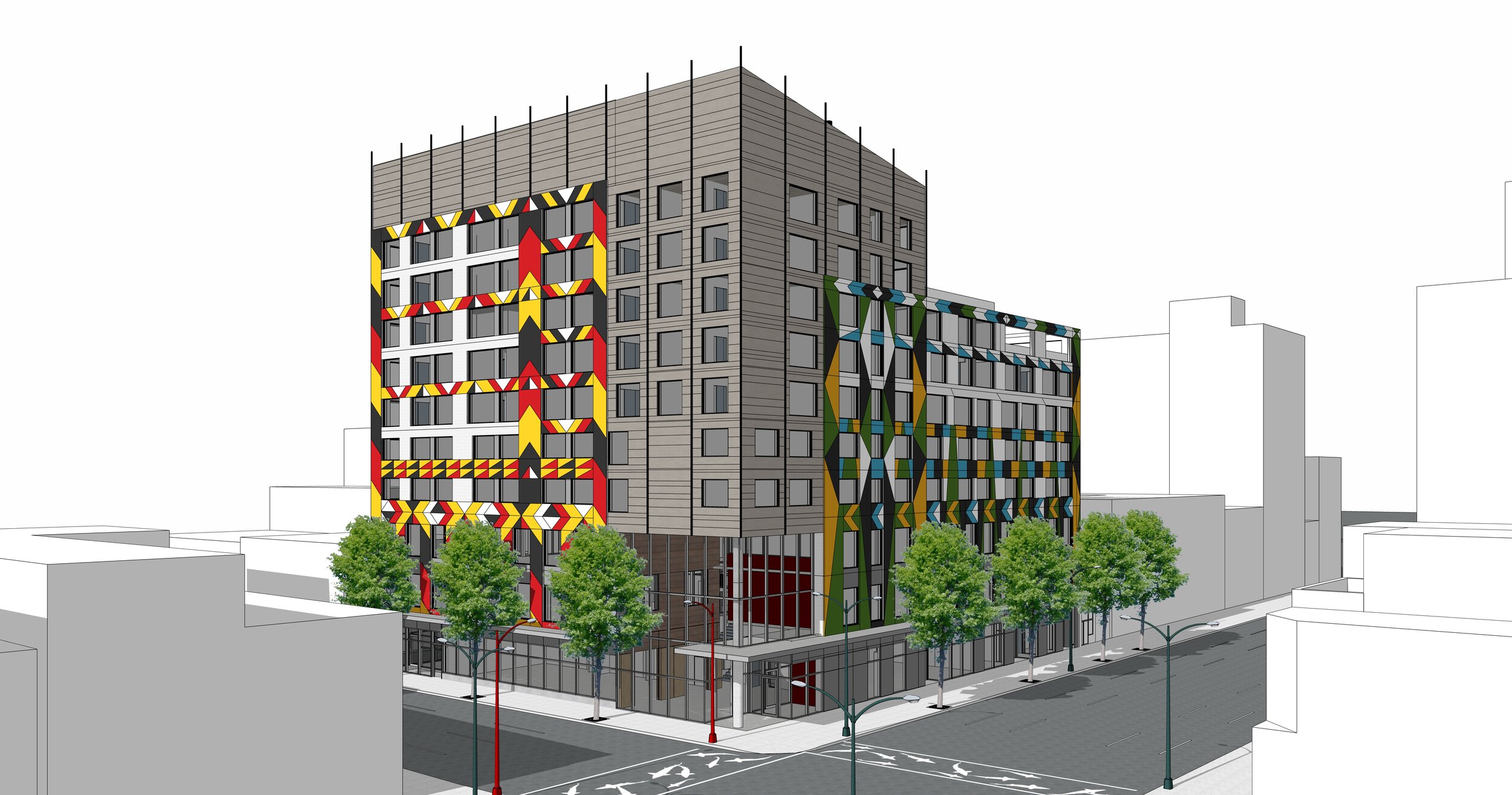ABORIGINAL LAND TRUST HOUSING + HEALING CENTRE DEVELOPMENT
“Blankets represent the very essence of who we are and connects across the world. They share the beauty and intelligence of our people.”
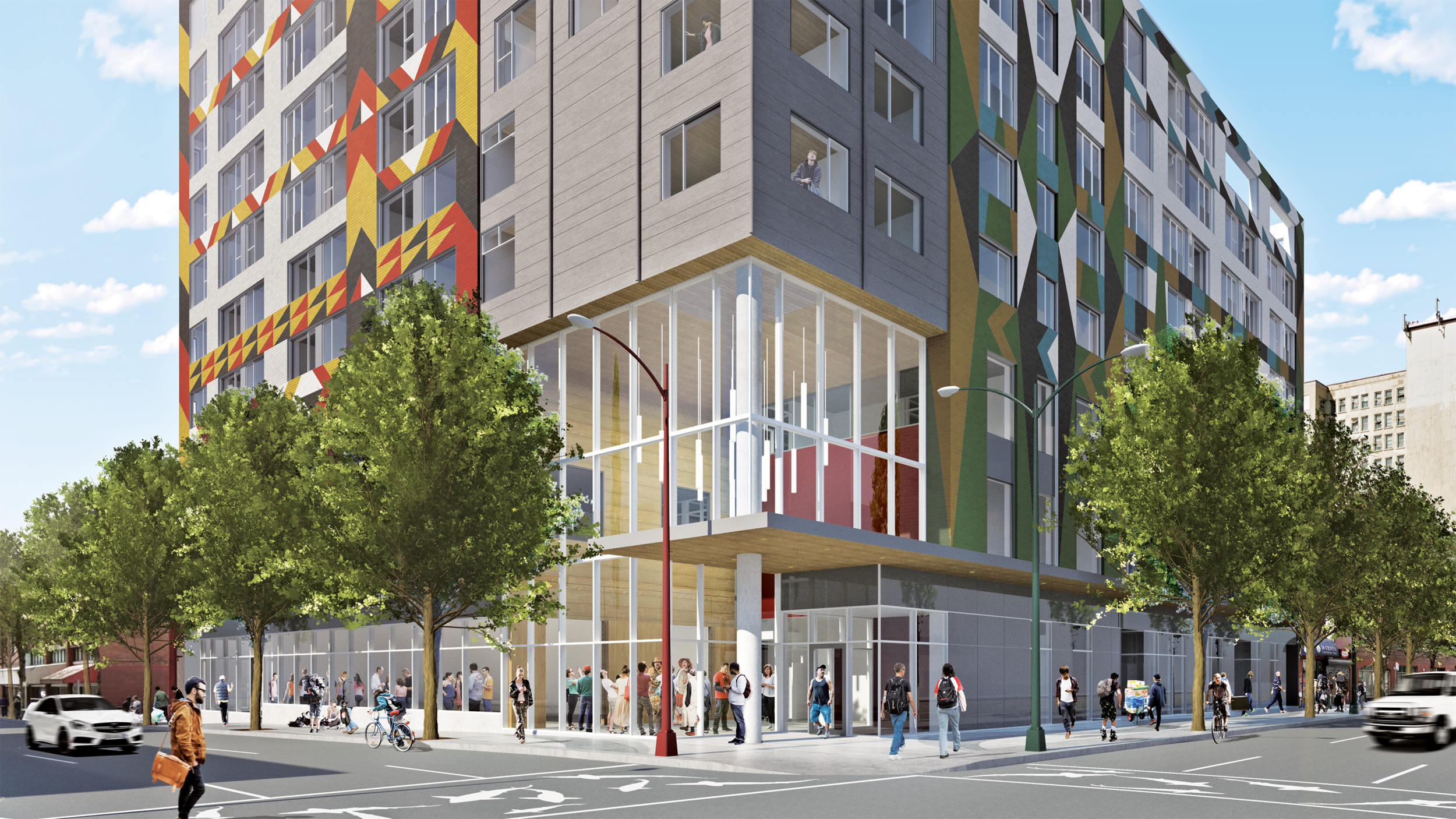
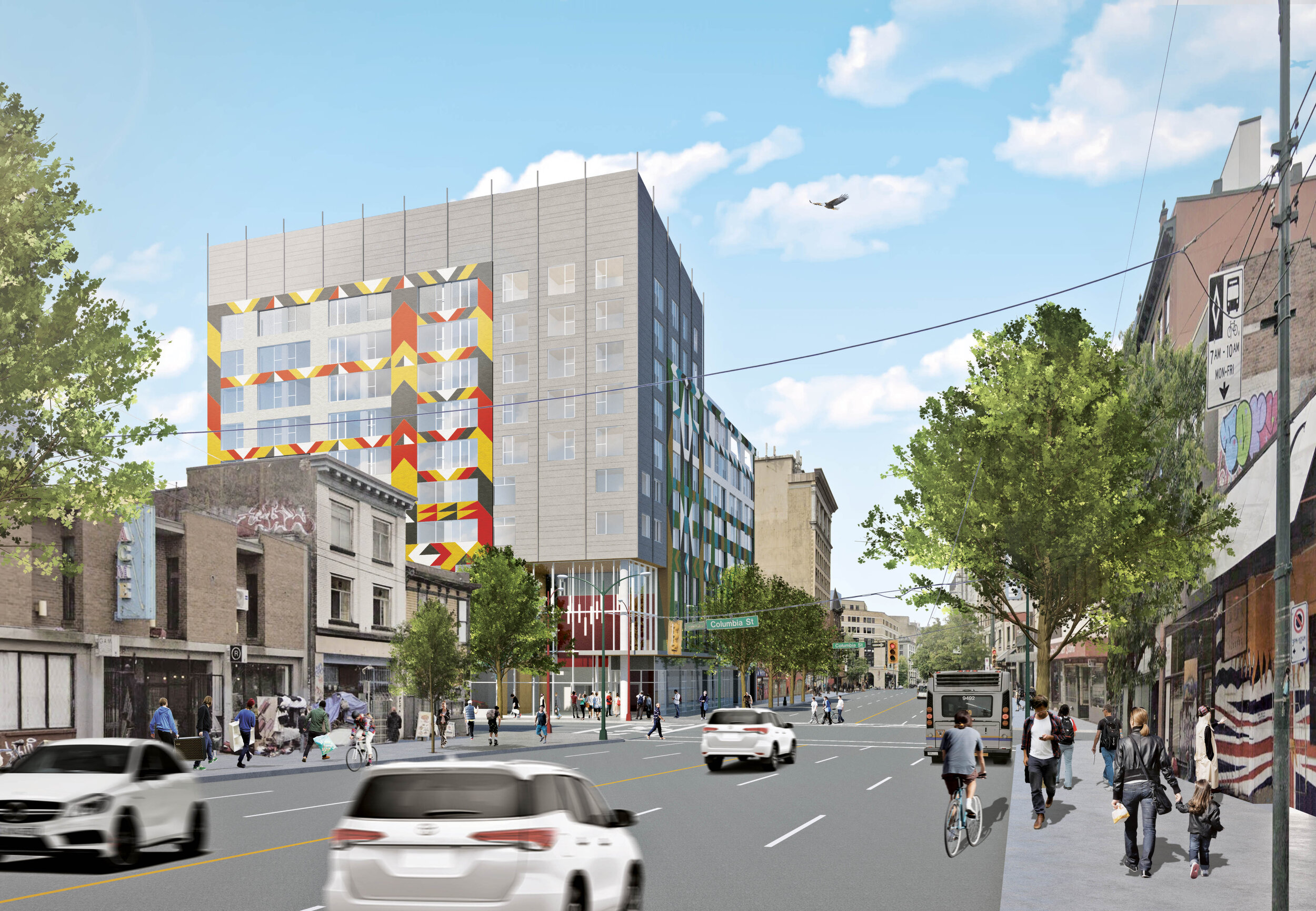
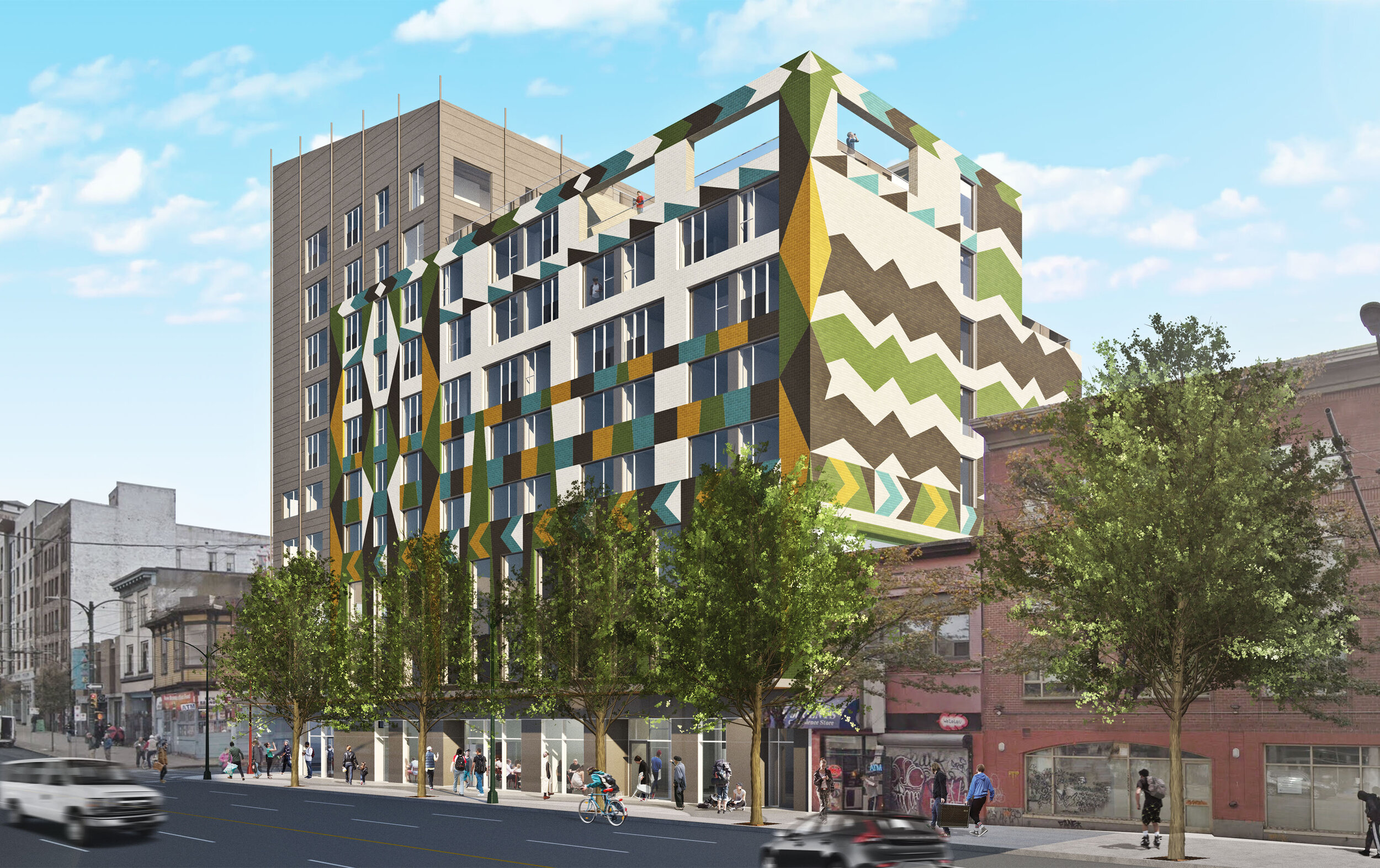
NUMBERS
Size: 132,000 sqft
Services: Architect + Prime Consultant
Location: Vancouver
ABOUT
This ground-breaking project, located in the heart of the Downtown Eastside, will demonstrate the Province and City's commitment to reconciliation. The project is setting a new standard for meeting the needs of Indigenous people for homes and healing.
Combining permanent homes for Indigenous families and supported housing in self-contained units for adults with a Healing Centre that will provide a wide range of care for mind body and spirit, this project seeks to create a place for true healing.
Key community spaces include Gathering spaces that are culturally appropriate for Indigenous ceremony and celebration, education spaces, meeting rooms, a Community Food Centre, and healing spaces for Indigenous health practises. These community spaces are supported by outdoor spaces for gathering, play and healing.
The focus of the project has been to tell a compelling story and assert the identity of the project - both during the design approvals and funding process and once it is built. Using the strong visual idea of Esemkwu - a Coast Salish blanket wrapping a longhouse, the building will reassert an Indigenous presence in the heart of Vancouver’s Downtown Eastside.
The project will be Net Zero Carbon and meet Step Code 4.
85 Bed shelter and associated support services, operated by the VAFCS;
25 Units of transitional housing, operated by the VAFCS;
11,000 ft2 Day Centre to serve both the Shelter and Transitional Housing residents.
80 Non-market rental apartments, with an emphasis on larger family-oriented homes, and associated amenity spaces;
65 Market rental homes and associated amenity spaces;
Ground floor commercial rental space, anticipated for use as a social enterprise operated by the VAFCS, such as a café or bistro restaurant;
Underground parking.
The project has been successful in negotiating two additional floors and 10% additional floor area than allowed by the DTES Housing Policy.
